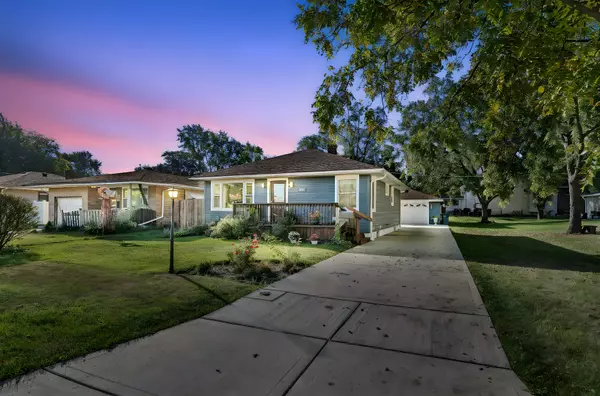$320,000
$319,900
For more information regarding the value of a property, please contact us for a free consultation.
557 Elsie AVE Crest Hill, IL 60403
3 Beds
2 Baths
2,016 SqFt
Key Details
Sold Price $320,000
Property Type Single Family Home
Sub Type Detached Single
Listing Status Sold
Purchase Type For Sale
Square Footage 2,016 sqft
Price per Sqft $158
MLS Listing ID 12486032
Sold Date 11/07/25
Style Ranch
Bedrooms 3
Full Baths 2
Year Built 1957
Annual Tax Amount $4,285
Tax Year 2024
Lot Dimensions 46X131
Property Sub-Type Detached Single
Property Description
Lovingly updated maintenance free home. Many improvements done throughout the years. Nice hardwood floors in living room, bedrooms and formal dining. Good size bedrooms, one of the bedrooms was converted into a dining room. The kitchen flows nicely into the formal dining room and features ample cabinets, stainless steel appliances, granite countertops, and an island that adds additional sitting and counter space. The finished basement expands your living space with a third bedroom, walk-in closet, full bath, laundry/utility room, plenty of closets, and a cozy family room. From the dining room you can step outside to the fully covered huge deck perfect setting for entertaining overlooking the well-maintained yard. A long concrete has plenty of parking space and leads to a 2-car garage. Modern updates have been done throughout the years including all major components providing peace of mind for the years to come. Updated Kitchen and bathrooms. Roof (2015), windows (2018-2019), siding (2020), driveway (2021), furnace & AC (2015), front porch & back deck (2021). Located within walking distance to the neighborhood pool. Don't miss this rare opportunity. Move in ready!
Location
State IL
County Will
Area Crest Hill
Rooms
Basement Finished, Rec/Family Area, Sleeping Area, Full
Interior
Interior Features Walk-In Closet(s), Granite Counters, Separate Dining Room
Heating Natural Gas, Forced Air
Cooling Central Air
Flooring Hardwood
Equipment Ceiling Fan(s), Sump Pump, Water Heater-Gas
Fireplace N
Appliance Range, Microwave, Refrigerator, Washer, Dryer, Stainless Steel Appliance(s)
Laundry Gas Dryer Hookup, In Unit
Exterior
Garage Spaces 2.0
Community Features Park, Pool, Curbs, Sidewalks, Street Lights, Street Paved
Roof Type Asphalt
Building
Building Description Vinyl Siding,Frame,Block, No
Sewer Public Sewer
Water Public
Level or Stories 1 Story
Structure Type Vinyl Siding,Frame,Block
New Construction false
Schools
Elementary Schools Richland Elementary School
Middle Schools Richland Elementary School
High Schools Lockport Township High School
School District 88A , 88A, 205
Others
HOA Fee Include None
Ownership Fee Simple
Special Listing Condition None
Read Less
Want to know what your home might be worth? Contact us for a FREE valuation!

Our team is ready to help you sell your home for the highest possible price ASAP

© 2025 Listings courtesy of MRED as distributed by MLS GRID. All Rights Reserved.
Bought with Basil Kawash of REMAX Legends





