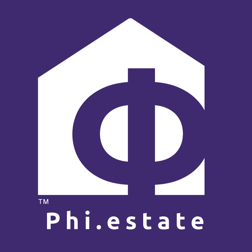$338,000
$338,000
For more information regarding the value of a property, please contact us for a free consultation.
1532 N Courtland DR #6 Arlington Heights, IL 60004
2 Beds
2 Baths
1,500 SqFt
Key Details
Sold Price $338,000
Property Type Condo
Sub Type Condo
Listing Status Sold
Purchase Type For Sale
Square Footage 1,500 sqft
Price per Sqft $225
Subdivision Arlington On The Ponds
MLS Listing ID 12477909
Sold Date 10/16/25
Bedrooms 2
Full Baths 2
HOA Fees $321/mo
Year Built 1989
Annual Tax Amount $5,363
Tax Year 2023
Lot Dimensions Common
Property Sub-Type Condo
Property Description
Bright and open 2 bedroom and 2 full bathroom PLUS DEN condo in the beloved Arlington on the Ponds community! Private covered entrance, stepping into foyer of home, you will love the volume cathedral ceilings and cozy gas start fireplace in the expansive living room. Sunny dining room that overlooks mature trees and grounds. Kitchen offers a functional layout with plenty of cabinetry and counter top space, New Microwave 4 months ago. Breakfast bar for your quick meals and snacks! AWESOME Den, Family Room OR even a 3rd Bedroom option that opens with double doors allows you do design this room to best fit your needs! Spacious Primary Bedroom with private full bathroom updated for todays style and large walk in closet! Bedroom 2 with roomy closet will access the full hallway bathroom also updated! Home has been freshly painted, enjoys great looking wood laminate flooring and updated windows for peace of mind. Laundry in unit, machines replaced 6 years ago, 40 gallon gas water heater HVAC with humidifier. Balcony from living room to relax in the sunlight, 1 car garage with available storage and active community with sidewalks for evening strolls! CLOSE to wonderful shopping, dining, schools and so much more! Just Steps to John Hersey High School! Don't let this one pass you by!
Location
State IL
County Cook
Area Arlington Heights
Rooms
Basement None
Interior
Interior Features Cathedral Ceiling(s), Walk-In Closet(s), Open Floorplan
Heating Natural Gas, Forced Air
Cooling Central Air
Flooring Laminate
Fireplaces Number 1
Fireplaces Type Gas Log, Gas Starter
Equipment Ceiling Fan(s), Water Heater-Gas
Fireplace Y
Appliance Range, Microwave, Dishwasher, Refrigerator, Washer, Dryer
Laundry Washer Hookup, In Unit, Laundry Closet
Exterior
Exterior Feature Balcony
Garage Spaces 1.0
Building
Lot Description Common Grounds, Landscaped
Building Description Vinyl Siding,Brick, No
Story 1
Sewer Public Sewer
Water Lake Michigan
Structure Type Vinyl Siding,Brick
New Construction false
Schools
Elementary Schools Betsy Ross Elementary School
Middle Schools Macarthur Middle School
High Schools John Hersey High School
School District 23 , 23, 214
Others
HOA Fee Include Water,Insurance,Exterior Maintenance,Lawn Care,Scavenger,Snow Removal
Ownership Condo
Special Listing Condition None
Pets Allowed Cats OK, Dogs OK
Read Less
Want to know what your home might be worth? Contact us for a FREE valuation!

Our team is ready to help you sell your home for the highest possible price ASAP

© 2025 Listings courtesy of MRED as distributed by MLS GRID. All Rights Reserved.
Bought with Amy Philpott of Coldwell Banker Real Estate Group





