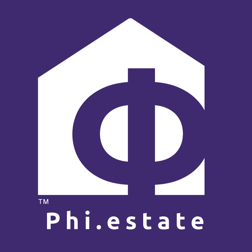$510,000
$510,000
For more information regarding the value of a property, please contact us for a free consultation.
915 E Saint James ST Arlington Heights, IL 60004
3 Beds
3 Baths
1,135 SqFt
Key Details
Sold Price $510,000
Property Type Single Family Home
Sub Type Detached Single
Listing Status Sold
Purchase Type For Sale
Square Footage 1,135 sqft
Price per Sqft $449
MLS Listing ID 12446450
Sold Date 10/14/25
Style Ranch
Bedrooms 3
Full Baths 3
Year Built 1948
Annual Tax Amount $6,844
Tax Year 2023
Lot Dimensions 60 X 128
Property Sub-Type Detached Single
Property Description
Welcome to this beautifully updated 3-bedroom, 3-bath home in the heart of Arlington Heights-just minutes from vibrant downtown and the site of the newly announced Chicago Bears stadium. Perfectly situated, this home combines modern updates with everyday convenience, offering the best of suburban living with big-city access. Major improvements include a new roof, gutters, soffit, fascia, and rebuilt chimney (2015), along with a new furnace and AC with UV air disinfector and Nest thermostat (2019) for year-round peace of mind. Inside, the kitchen shines with new countertops, cabinets, hardware, sink, and faucet (2024), complemented by newer appliances and a fresh, modern feel. Both bathrooms feature updated vanities and Moen fixtures, while the spacious living areas are bright, welcoming, and move-in ready. Step outside to a gorgeous stamped concrete patio (2022)-ideal for entertaining or relaxing in the private backyard. With a long list of thoughtful upgrades, a prime location near shops, restaurants, and Metra access, plus the excitement of being close to the future Chicago Bears stadium, this Arlington Heights gem is one you won't want to miss!
Location
State IL
County Cook
Area Arlington Heights
Rooms
Basement Finished, Crawl Space, Rec/Family Area, Storage Space, Full
Interior
Interior Features 1st Floor Bedroom, 1st Floor Full Bath, Walk-In Closet(s), Granite Counters
Heating Natural Gas, Forced Air
Cooling Central Air
Flooring Hardwood
Fireplaces Number 1
Fireplaces Type Wood Burning
Equipment TV-Cable, CO Detectors, Ceiling Fan(s)
Fireplace Y
Appliance Range, Microwave, Refrigerator, Washer, Dryer, Disposal, Stainless Steel Appliance(s)
Laundry In Unit, Laundry Closet, Sink
Exterior
Garage Spaces 2.5
Community Features Park, Pool, Tennis Court(s), Curbs, Sidewalks
Roof Type Asphalt
Building
Lot Description Landscaped
Building Description Aluminum Siding,Brick, No
Sewer Public Sewer
Water Lake Michigan, Public
Level or Stories 1 Story
Structure Type Aluminum Siding,Brick
New Construction false
Schools
Elementary Schools Windsor Elementary School
Middle Schools South Middle School
High Schools Prospect High School
School District 25 , 25, 214
Others
HOA Fee Include None
Ownership Fee Simple
Special Listing Condition None
Read Less
Want to know what your home might be worth? Contact us for a FREE valuation!

Our team is ready to help you sell your home for the highest possible price ASAP

© 2025 Listings courtesy of MRED as distributed by MLS GRID. All Rights Reserved.
Bought with Brent Hendricks of @properties Christie's International Real Estate





