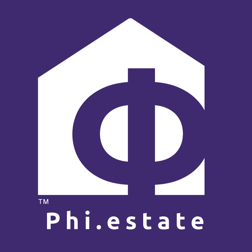$227,000
$229,000
0.9%For more information regarding the value of a property, please contact us for a free consultation.
3319 Stoneway CT Champaign, IL 61822
3 Beds
2.5 Baths
1,469 SqFt
Key Details
Sold Price $227,000
Property Type Townhouse
Sub Type Townhouse-2 Story
Listing Status Sold
Purchase Type For Sale
Square Footage 1,469 sqft
Price per Sqft $154
MLS Listing ID 12439670
Sold Date 10/01/25
Bedrooms 3
Full Baths 2
Half Baths 1
HOA Fees $10/ann
Rental Info Yes
Year Built 2025
Annual Tax Amount $74
Tax Year 2024
Lot Dimensions 2285.76
Property Sub-Type Townhouse-2 Story
Property Description
Do not miss your chance to own this gorgeous new construction 2-story townhouse in the desirable Boulder Ridge Subdivision! This zero-lot-line townhouse offers 3 bedrooms, 2.5 bathrooms, and a sleek, modern design that stands out. You'll love the polished concrete floors on the main level, soaring ceilings, and timeless black and white color palette. The stunning kitchen is equipped with crisp white cabinetry, granite countertops, stylish fixtures, a large pantry closet, breakfast bar seating, and a dedicated dining area-perfect for both everyday living and entertaining. The open-concept living room flows seamlessly to the back patio, and a one-car attached garage offers added convenience. Upstairs, the spacious primary suite includes a private full bath and a generous walk-in closet. Two additional bedrooms, another full bath, and a separate laundry room complete the upper level. Enjoy low-maintenance living in a move-in-ready home that's simply gorgeous inside and out. Whether you're starting out, downsizing, or looking for a great investment-this one checks all the boxes. Schedule your private showing today! The interior is estimated to be completed by August 29th.
Location
State IL
County Champaign
Area Champaign, Savoy
Rooms
Basement None
Interior
Interior Features Walk-In Closet(s), Open Floorplan, Granite Counters, Pantry
Heating Electric
Cooling Central Air
Flooring Carpet
Fireplace N
Appliance Range, Microwave, Dishwasher, Refrigerator
Laundry Upper Level, Washer Hookup, In Unit
Exterior
Garage Spaces 1.0
Building
Building Description Vinyl Siding, No
Story 2
Foundation No
Sewer Public Sewer
Water Public
Structure Type Vinyl Siding
New Construction true
Schools
Elementary Schools Champaign Elementary School
Middle Schools Champaign/Middle Call Unit 4 351
High Schools Centennial High School
School District 4 , 4, 4
Others
HOA Fee Include Other
Ownership Fee Simple
Special Listing Condition None
Pets Allowed Cats OK, Dogs OK
Read Less
Want to know what your home might be worth? Contact us for a FREE valuation!

Our team is ready to help you sell your home for the highest possible price ASAP

© 2025 Listings courtesy of MRED as distributed by MLS GRID. All Rights Reserved.
Bought with Jeffrey Finke of Coldwell Banker R.E. Group


