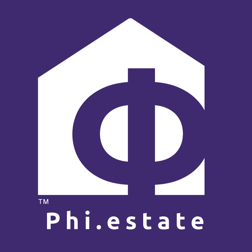Bought with Srinivas Ravula of Raavstar, Inc.
$221,000
$225,900
2.2%For more information regarding the value of a property, please contact us for a free consultation.
1645 Victoria Park Circle #1645 Aurora, IL 60504
3 Beds
1.5 Baths
1,540 SqFt
Key Details
Sold Price $221,000
Property Type Townhouse
Sub Type Townhouse-2 Story
Listing Status Sold
Purchase Type For Sale
Square Footage 1,540 sqft
Price per Sqft $143
Subdivision Hometown
MLS Listing ID 12441049
Sold Date 10/10/25
Bedrooms 3
Full Baths 1
Half Baths 1
HOA Fees $387/mo
Year Built 2001
Annual Tax Amount $3,490
Tax Year 2023
Lot Dimensions Common
Property Sub-Type Townhouse-2 Story
Property Description
Opportunity knocks! This spacious 3-bedroom, 2-bathroom townhome offers comfortable living with an open-concept layout connecting the living room to the kitchen and dining area. Enjoy a private backyard-perfect for relaxing or entertaining-as well as a charming front patio ideal for morning coffee or evening chats. The attached 2-car garage adds convenience, and the two-story layout provides privacy with all bedrooms upstairs. The primary suite features soaring ceilings and a generous walk-in closet. A fantastic chance to own a well-kept home at an affordable price-don't miss it!
Location
State IL
County Kane
Rooms
Basement None
Interior
Interior Features Vaulted Ceiling(s), Storage, Walk-In Closet(s)
Heating Natural Gas
Cooling Central Air
Flooring Laminate, Carpet
Fireplace N
Appliance Range, Microwave, Refrigerator
Laundry Main Level, In Unit
Exterior
Garage Spaces 2.0
Community Features Park
View Y/N true
Roof Type Asphalt
Building
Lot Description Dimensions to Center of Road
Foundation Concrete Perimeter
Sewer Public Sewer
Water Public
Structure Type Vinyl Siding
New Construction false
Schools
Elementary Schools Olney C Allen Elementary School
Middle Schools Henry W Cowherd Middle School
High Schools East High School
School District 131, 131, 131
Others
Pets Allowed Cats OK, Dogs OK
HOA Fee Include Water,Insurance,Exterior Maintenance,Lawn Care,Scavenger,Snow Removal
Ownership Condo
Special Listing Condition None
Read Less
Want to know what your home might be worth? Contact us for a FREE valuation!

Our team is ready to help you sell your home for the highest possible price ASAP

© 2025 Listings courtesy of MRED as distributed by MLS GRID. All Rights Reserved.





