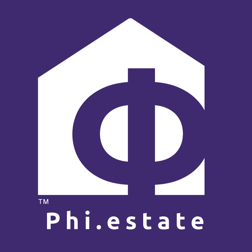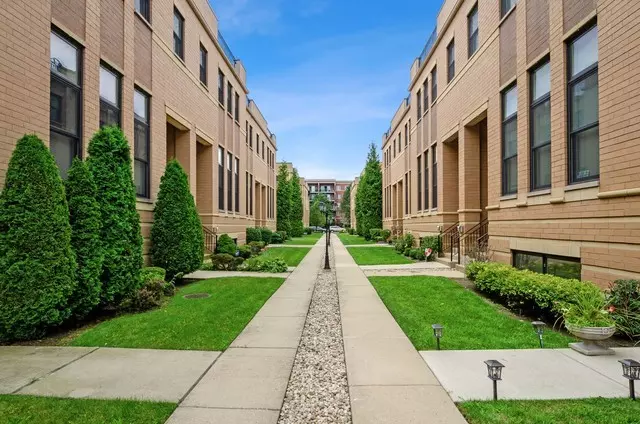$525,000
$525,000
For more information regarding the value of a property, please contact us for a free consultation.
4141 N Narragansett AVE #8 Chicago, IL 60634
3 Beds
2.5 Baths
3,048 SqFt
Key Details
Sold Price $525,000
Property Type Townhouse
Sub Type T3-Townhouse 3+ Stories
Listing Status Sold
Purchase Type For Sale
Square Footage 3,048 sqft
Price per Sqft $172
MLS Listing ID 12464467
Sold Date 10/10/25
Bedrooms 3
Full Baths 2
Half Baths 1
HOA Fees $250/mo
Year Built 2007
Annual Tax Amount $7,950
Tax Year 2023
Lot Dimensions 88x24
Property Sub-Type T3-Townhouse 3+ Stories
Property Description
Expansive 3 Bed | 2.5BA all-brick townhouse with private rooftop deck and heated 2.5-car garage, offering 3,000+ sq ft across 4 levels in Portage Park/Dunning! Extra-wide 23' interior filled with natural sunlight. Dramatic 14' ceilings in the family room, plus an open formal living and dining area adjacent to a large kitchen with 42" cabinets, granite counters, island, pantry, and stainless steel appliances, along with a balcony and powder room. The spacious primary suite includes two walk-in closets and a spa-like bath with double vanity, whirlpool tub, and separate shower. Two additional bedrooms, a full bath, and laundry complete the same level. The top floor offers a versatile loft/den/bonus room with access to the private rooftop deck. Lower level features a large recreation room and abundant storage. HOA covers water, exterior maintenance, landscaping, and snow removal. Prime location near shops, dining, parks, Wright College, golf, groceries, transit, and highway access. Lives like a single-family home!
Location
State IL
County Cook
Area Chi - Portage Park
Rooms
Basement Finished, Full
Interior
Interior Features Vaulted Ceiling(s), Walk-In Closet(s), High Ceilings, Open Floorplan, Pantry
Heating Natural Gas
Cooling Central Air
Flooring Hardwood
Fireplaces Number 1
Fireplace Y
Laundry Upper Level, In Unit, Multiple Locations, Sink
Exterior
Exterior Feature Balcony
Garage Spaces 2.5
Building
Building Description Brick,Stone, No
Story 4
Sewer Public Sewer
Water Lake Michigan, Public
Structure Type Brick,Stone
New Construction false
Schools
School District 299 , 299, 299
Others
HOA Fee Include Water,Insurance,Exterior Maintenance,Lawn Care,Scavenger,Snow Removal
Ownership Fee Simple
Special Listing Condition None
Pets Allowed Cats OK, Dogs OK
Read Less
Want to know what your home might be worth? Contact us for a FREE valuation!

Our team is ready to help you sell your home for the highest possible price ASAP

© 2025 Listings courtesy of MRED as distributed by MLS GRID. All Rights Reserved.
Bought with Antonio Sarmiento of 606 Brokers LLC





