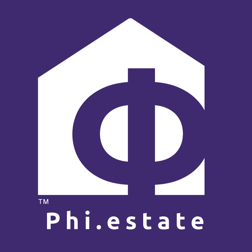$640,000
$649,000
1.4%For more information regarding the value of a property, please contact us for a free consultation.
5533 N Forest Glen AVE Chicago, IL 60630
3 Beds
3 Baths
2,226 SqFt
Key Details
Sold Price $640,000
Property Type Single Family Home
Sub Type Detached Single
Listing Status Sold
Purchase Type For Sale
Square Footage 2,226 sqft
Price per Sqft $287
Subdivision Forest Glen
MLS Listing ID 12456805
Sold Date 10/10/25
Style Cape Cod
Bedrooms 3
Full Baths 3
Year Built 1946
Annual Tax Amount $6,943
Tax Year 2023
Lot Size 7,840 Sqft
Lot Dimensions 7950
Property Sub-Type Detached Single
Property Description
OVER 3300 SQFT of Living Space including the basement. The Forest Glen House you have been waiting for! Tucked away in one of Chicago's most coveted enclaves, this enchanting mid-century stone Cape Cod home offers an extraordinary blend of timeless charm, thoughtful design, and serene natural surroundings. Located in the heart of the highly sought-after Forest Glen, this home sits on a lush, tree-lined lot adjacent directly to the Forest Glen Nature Preserve, offering a rare sense of seclusion and tranquility, right in the city. As you approach, the classic stone exterior evokes a sense of permanence and character, seamlessly blending with the canopy of mature trees that frame the property. Inside, the home opens to a sun-drenched living room, where large picture windows invite in soft natural light and frame picturesque views of the green surroundings with the fireplace adding warmth and ambiance. The kitchen is a true classic, with rich oak cabinetry, stainless steel appliances, and a custom tile backsplash. Adjacent is a formal dining space that flows effortlessly for gatherings, whether intimate or grand. Staying on the main level, you'll find two generously sized bedrooms and a full bathroom, offering comfortable accommodations for family or guests. At the heart of the home, the inviting family room exudes rustic charm, featuring a stunning stone fireplace, exposed wooden beams, and a built-in bar. Perfect for entertaining or relaxing. A set of doors leads from the family room to a curated outdoor patio, a private retreat ideal for enjoying a morning coffee or hosting under the stars. Upstairs, the primary suite offers a peaceful escape, complete with its own full bath, skylights for added brightness and views of the treetops beyond. The home also features a full unfinished basement with a third full bathroom, providing endless possibilities for additional living space, storage, or a custom build-out to suit your lifestyle. Completing the property is a 2.5-car detached garage situated along the alley, true to classic Chicago style, offering ample parking and storage. Surrounded by nature yet minutes from the city, this is a rare opportunity to own a home that feels like a private sanctuary, nestled within one of the most desirable neighborhoods on the Northwest Side. Discover the quiet beauty of Forest Glen. Where nature, character, and comfort converge. One mile distance from Highly Rated Sauganash and Farmsworth Elementary Schools and the excellent William Taft High School.
Location
State IL
County Cook
Area Chi - Forest Glen
Rooms
Basement Unfinished, Full
Interior
Interior Features 1st Floor Bedroom, In-Law Floorplan, 1st Floor Full Bath
Heating Natural Gas
Cooling Central Air
Flooring Hardwood
Fireplaces Number 2
Fireplaces Type Gas Log
Fireplace Y
Appliance Range, Microwave, Dishwasher, Refrigerator
Laundry Gas Dryer Hookup, In Unit
Exterior
Garage Spaces 2.5
Community Features Park, Sidewalks, Street Lights
Roof Type Asphalt
Building
Lot Description Corner Lot
Building Description Stone, No
Water Public
Level or Stories 1.5 Story
Structure Type Stone
New Construction false
Schools
Elementary Schools Sauganash Elementary School
High Schools Taft High School
School District 299 , 299, 299
Others
HOA Fee Include None
Ownership Fee Simple
Special Listing Condition None
Read Less
Want to know what your home might be worth? Contact us for a FREE valuation!

Our team is ready to help you sell your home for the highest possible price ASAP

© 2025 Listings courtesy of MRED as distributed by MLS GRID. All Rights Reserved.
Bought with Elias Masud of Compass





