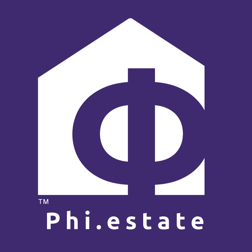Bought with Holly Rumishek of Coldwell Banker Realty
$310,000
$310,000
For more information regarding the value of a property, please contact us for a free consultation.
339 Abington Woods Drive Aurora, IL 60502
2 Beds
1.5 Baths
1,534 SqFt
Key Details
Sold Price $310,000
Property Type Townhouse
Sub Type Townhouse-2 Story
Listing Status Sold
Purchase Type For Sale
Square Footage 1,534 sqft
Price per Sqft $202
Subdivision Abington Woods
MLS Listing ID 12464379
Sold Date 10/09/25
Bedrooms 2
Full Baths 1
Half Baths 1
HOA Fees $263/mo
Year Built 2001
Annual Tax Amount $5,999
Tax Year 2024
Lot Dimensions Common
Property Sub-Type Townhouse-2 Story
Property Description
Presenting a fully move-in-ready, pristine townhome in Abington Woods, with a highly desirable Naperville School District 204 school path. Nestled in a tree-lined setting, this beauty has been refreshed and is ready for immediate occupancy. On-trend finishes include a bright, spacious white kitchen that opens to the dining and living rooms, featuring built-in elements. High ceilings, white trim, and doors, along with spectacular, large windows, allow for rays of sunlight to flood in throughout. The new vinyl plank flooring, lush new carpet, and fresh paint create a crisp, inviting space. Step out to your private back patio to enjoy morning coffee and serene southern views. Upstairs, the versatile loft offers endless flex space possibilities, ideal as an office, family room or teen hang-out. The primary bedroom features large arched windows, vaulted ceilings, and a walk-in closet, with private access to the full shared bath, which includes a soaking tub, separate shower, and vanity. A second bedroom and a convenient laundry room complete the upper level. Ample storage is available throughout, with additional space in the attached two-car garage. Walking distance to Chesire Lake Park and playground and Oakhurst Forest Preserve. Can be rented upon purchase. An investor's Dream!
Location
State IL
County Dupage
Rooms
Basement None
Interior
Interior Features Vaulted Ceiling(s), Cathedral Ceiling(s), Built-in Features, Walk-In Closet(s)
Heating Natural Gas
Cooling Central Air
Flooring Laminate, Carpet
Fireplace N
Appliance Range, Microwave, Dishwasher, Refrigerator, Washer, Dryer, Disposal, Humidifier
Laundry Upper Level, Washer Hookup, In Unit
Exterior
Garage Spaces 2.0
View Y/N true
Roof Type Asphalt
Building
Foundation Concrete Perimeter
Sewer Public Sewer
Water Public
Structure Type Vinyl Siding,Brick
New Construction false
Schools
Elementary Schools Steck Elementary School
Middle Schools Fischer Middle School
High Schools Waubonsie Valley High School
School District 204, 204, 204
Others
Pets Allowed Cats OK, Dogs OK
HOA Fee Include Insurance,Lawn Care,Snow Removal
Ownership Condo
Special Listing Condition None
Read Less
Want to know what your home might be worth? Contact us for a FREE valuation!

Our team is ready to help you sell your home for the highest possible price ASAP

© 2025 Listings courtesy of MRED as distributed by MLS GRID. All Rights Reserved.





