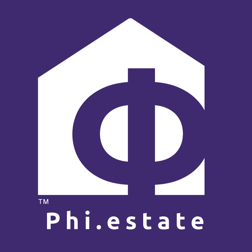$400,000
$400,000
For more information regarding the value of a property, please contact us for a free consultation.
126 Ashcroft DR Bolingbrook, IL 60490
3 Beds
2 Baths
1,990 SqFt
Key Details
Sold Price $400,000
Property Type Single Family Home
Sub Type Detached Single
Listing Status Sold
Purchase Type For Sale
Square Footage 1,990 sqft
Price per Sqft $201
Subdivision Hickory Oaks
MLS Listing ID 12465704
Sold Date 10/08/25
Bedrooms 3
Full Baths 2
Year Built 1994
Annual Tax Amount $8,155
Tax Year 2024
Lot Dimensions 9147
Property Sub-Type Detached Single
Property Description
Step inside this beautifully refreshed split-level home in sought-after District 204, where comfort and possibility come together. With 3 bedrooms and 2 full baths, there's plenty of room for everyone to settle in and grow - over 2,600 sq ft including the sub basement! On the main level, natural light fills the spacious living room, a welcoming kitchen with eat-in nook, and a formal dining room ready for holiday dinners and everyday gatherings. Head downstairs and you'll find a cozy family room anchored by a gas fireplace-the perfect spot for movie nights and winter evenings-plus an additional flex space ideal for a home office, playroom, or hobby corner. The surprises don't stop there. A large sub-basement offers a clean, open canvas for your imagination: a home gym, workshop, or simply endless storage. Outside, enjoy summer barbecues and morning coffee on the covered back patio overlooking the partially fenced yard, a perfect balance of privacy and play space. Recent updates bring peace of mind-new carpet, fresh paint, refreshed bathrooms, updated light fixtures, and a newly seal-coated driveway. Big-ticket items have already been taken care of: roof, siding, HVAC, and driveway all around 5 years old, plus a new water heater (2023), oven (2025), and garage door (2025). This is a home that's been loved and cared for-ready for its next chapter and the memories you'll create here.
Location
State IL
County Will
Area Bolingbrook
Rooms
Basement Unfinished, Partial
Interior
Heating Natural Gas, Forced Air
Cooling Central Air
Fireplaces Number 1
Fireplaces Type Gas Log, Gas Starter
Equipment Water-Softener Owned, Security System, CO Detectors, Ceiling Fan(s), Sump Pump, Water Heater-Gas
Fireplace Y
Appliance Range, Dishwasher, Refrigerator, Washer, Dryer
Exterior
Garage Spaces 2.0
Community Features Curbs, Sidewalks, Street Lights, Street Paved
Roof Type Asphalt
Building
Building Description Vinyl Siding,Brick, No
Sewer Public Sewer
Water Public
Level or Stories Split Level w/ Sub
Structure Type Vinyl Siding,Brick
New Construction false
Schools
Elementary Schools Builta Elementary School
Middle Schools Crone Middle School
High Schools Neuqua Valley High School
School District 204 , 204, 204
Others
HOA Fee Include None
Ownership Fee Simple
Special Listing Condition None
Read Less
Want to know what your home might be worth? Contact us for a FREE valuation!

Our team is ready to help you sell your home for the highest possible price ASAP

© 2025 Listings courtesy of MRED as distributed by MLS GRID. All Rights Reserved.
Bought with Edward Kies of On The Mark Realty, LLC





