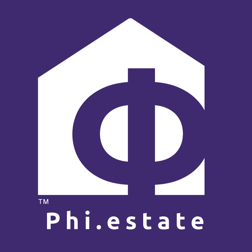$430,000
$429,900
For more information regarding the value of a property, please contact us for a free consultation.
552 Lakeview DR Oswego, IL 60543
4 Beds
3.5 Baths
2,020 SqFt
Key Details
Sold Price $430,000
Property Type Single Family Home
Sub Type Detached Single
Listing Status Sold
Purchase Type For Sale
Square Footage 2,020 sqft
Price per Sqft $212
Subdivision Lakeview Estates
MLS Listing ID 12460698
Sold Date 10/08/25
Style Traditional
Bedrooms 4
Full Baths 3
Half Baths 1
HOA Fees $10/ann
Year Built 1997
Annual Tax Amount $9,156
Tax Year 2024
Lot Size 10,018 Sqft
Lot Dimensions 91 X 145 X 51 X 138
Property Sub-Type Detached Single
Property Description
Lovingly cared for home with many updates! Home features 4 bdrms & 3.1 bths. Inviting foyer leads into natural light filled Living room and dining room. Remodeled kitchen 2019 with cabinets, appliances and backsplash. Open floor plan flows into eat area and cozy family room with brick fireplace. Main level powder rm and 2nd fl full baths all updated 2021. Full finished basement completed with full bath in 2020. Hardwood flooring added 2017. Many newer light fixtures throughout home. Ceiling fans added to bedrooms. All hardwood on 2nd level with nice size bedrooms and good closet space. Primary bedroom has updated full bath with generous WIC. Recently finished basement has large open space and a full bathroom. Nice backyard is fenced with mature landscaping and east facing patio for nice afternoon family gatherings. Large neighborhood park/playground is about a block away with paths around ponds and subdivision. Elementary short distance nearby. Wonderful home!
Location
State IL
County Kendall
Area Oswego
Rooms
Basement Finished, Full
Interior
Interior Features Cathedral Ceiling(s)
Heating Natural Gas, Forced Air
Cooling Central Air
Flooring Hardwood
Fireplaces Number 1
Fireplaces Type Wood Burning
Equipment Ceiling Fan(s), Sump Pump
Fireplace Y
Appliance Range, Microwave, Dishwasher, Refrigerator, Disposal, Stainless Steel Appliance(s)
Laundry Main Level
Exterior
Garage Spaces 2.0
Community Features Park, Lake, Curbs, Sidewalks, Street Lights
Roof Type Asphalt
Building
Building Description Vinyl Siding,Brick, No
Sewer Public Sewer
Water Public
Level or Stories 2 Stories
Structure Type Vinyl Siding,Brick
New Construction false
Schools
Elementary Schools Prairie Point Elementary School
Middle Schools Traughber Junior High School
High Schools Oswego High School
School District 308 , 308, 308
Others
HOA Fee Include Other
Ownership Fee Simple w/ HO Assn.
Special Listing Condition None
Read Less
Want to know what your home might be worth? Contact us for a FREE valuation!

Our team is ready to help you sell your home for the highest possible price ASAP

© 2025 Listings courtesy of MRED as distributed by MLS GRID. All Rights Reserved.
Bought with Jennica England of Coldwell Banker Real Estate Group





