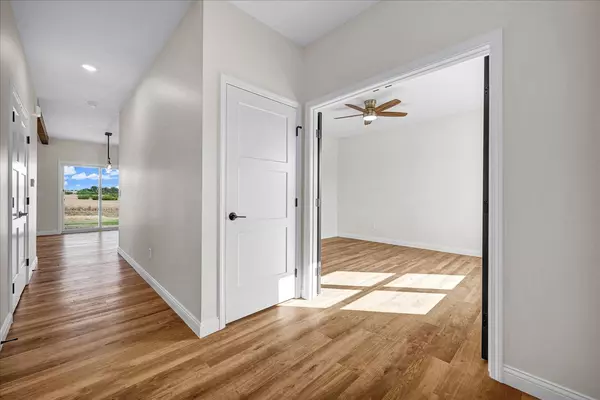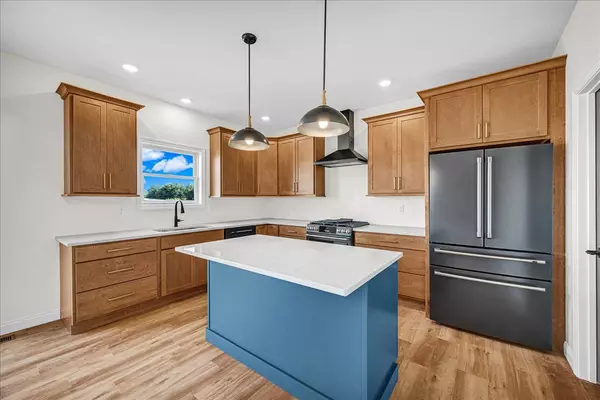$470,935
$452,400
4.1%For more information regarding the value of a property, please contact us for a free consultation.
506 Travis DR Carlock, IL 61725
5 Beds
3.5 Baths
3,585 SqFt
Key Details
Sold Price $470,935
Property Type Single Family Home
Sub Type Detached Single
Listing Status Sold
Purchase Type For Sale
Square Footage 3,585 sqft
Price per Sqft $131
Subdivision Stoneman Garden
MLS Listing ID 12289671
Sold Date 10/08/25
Style Traditional
Bedrooms 5
Full Baths 3
Half Baths 1
Year Built 2025
Tax Year 2022
Lot Size 0.660 Acres
Lot Dimensions 67X115
Property Sub-Type Detached Single
Property Description
Welcome to your stunning 5-bedroom, 3.5-bath home with a 3-car garage in Stoneman Garden, located within the highly regarded Unit 5 school district. This beautiful residence features 9 ft ceilings on both main floor and basement. Walking in you will notice an open kitchen equipped with upgraded Cafe brand refrigerator and stove, a large walk-in pantry and an oversized center island with built-in microwave, and beautiful quartz counter-tops, perfect for entertaining. The kitchen flows into a spacious living room adorned with a gas fireplace and elegant stone/tile surround on a gorgeous custom designed wall with built-in shelving and lighting. The versatile flex room on the main level can serve as a home office, playroom, or formal dining room, while each generously sized bedroom ensures comfort for all. You'll appreciate the convenience of the second-floor laundry room and the luxurious master suite, boasting an enormous walk-in closet, a beautifully tiled shower, and a freestanding tub. The partially finished basement offers an additional 802 sq ft of living space, including a bedroom, full bath, and family room, and is plumbed for a future wet bar. With durable 2x6 exterior construction, this home sits on a sprawling .66-acre lot, providing ample outdoor space for relaxation and recreation. Added upgrades are all windows are Andersen 200 series double pane, quartz counter tops in kitchen with a huge 4x11.5 walk-in pantry! Reverse stairs leading to the upper level as well! Insulation in home was also upgraded to Attic R-38, All exterior walls & garage ceiling R-19 and garage walls R-11.
Location
State IL
County Mclean
Area Carlock
Rooms
Basement Partially Finished, Egress Window, 9 ft + pour, Rec/Family Area, Sleeping Area, Storage Space, Full
Interior
Interior Features Built-in Features, Walk-In Closet(s), High Ceilings, Beamed Ceilings, Open Floorplan, Pantry, Quartz Counters
Heating Natural Gas, Forced Air
Cooling Central Air
Fireplaces Number 1
Fireplaces Type Gas Log
Equipment Water-Softener Rented, CO Detectors, Ceiling Fan(s), Sump Pump, Backup Sump Pump;, Radon Mitigation System, Internet-Fiber
Fireplace Y
Appliance Range, Microwave, Dishwasher
Laundry Upper Level
Exterior
Garage Spaces 3.0
Community Features Park, Sidewalks, Street Lights, Street Paved
Roof Type Asphalt
Building
Lot Description Corner Lot
Building Description Vinyl Siding,Brick, No
Sewer Septic Tank
Water Public
Level or Stories 2 Stories
Structure Type Vinyl Siding,Brick
New Construction true
Schools
Elementary Schools Carlock Elementary
Middle Schools Parkside Jr High
High Schools Normal Community West High Schoo
School District 5 , 5, 5
Others
HOA Fee Include None
Ownership Fee Simple
Special Listing Condition None
Read Less
Want to know what your home might be worth? Contact us for a FREE valuation!

Our team is ready to help you sell your home for the highest possible price ASAP

© 2025 Listings courtesy of MRED as distributed by MLS GRID. All Rights Reserved.
Bought with Lisa Cunningham of RE/MAX Rising





