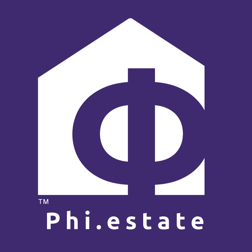$305,000
$320,000
4.7%For more information regarding the value of a property, please contact us for a free consultation.
2904 Robeson Park DR Champaign, IL 61822
4 Beds
2.5 Baths
2,960 SqFt
Key Details
Sold Price $305,000
Property Type Single Family Home
Sub Type Detached Single
Listing Status Sold
Purchase Type For Sale
Square Footage 2,960 sqft
Price per Sqft $103
Subdivision Robeson Meadows
MLS Listing ID 12399305
Sold Date 09/30/25
Bedrooms 4
Full Baths 2
Half Baths 1
HOA Fees $20/ann
Year Built 1987
Annual Tax Amount $9,888
Tax Year 2024
Lot Dimensions 62X120X80X100X26
Property Sub-Type Detached Single
Property Description
Welcome to this charming 4-bedroom home, ideally situated among lush trees and adjacent to beautiful Robeson Park! This home boasts an exceptional floor plan designed for comfortable living and entertaining. On the first floor, enjoy a spacious family room with stunning park views, a large kitchen featuring elegant cherry cabinets, a convenient first-floor bedroom, and a separate dining room perfect for gatherings. A cozy wood-burning fireplace and a dedicated laundry room add to this home's appeal. The second floor offers a serene master suite with an en-suite bathroom, complemented by two additional generously sized bedrooms and a guest bathroom. Updates: New Roof (2018); Lenox furnace (2009). Don't miss the opportunity to make this beautiful home your own!
Location
State IL
County Champaign
Area Champaign, Savoy
Rooms
Basement None
Interior
Heating Natural Gas, Electric
Cooling Central Air
Fireplaces Number 1
Fireplaces Type Wood Burning
Fireplace Y
Appliance Range, Microwave, Dishwasher, Refrigerator, Washer, Dryer
Laundry In Unit
Exterior
Garage Spaces 2.0
Community Features Park, Sidewalks
Building
Building Description Vinyl Siding,Brick, No
Sewer Public Sewer
Water Public
Level or Stories 2 Stories
Structure Type Vinyl Siding,Brick
New Construction false
Schools
Elementary Schools Unit 4 Of Choice
Middle Schools Champaign/Middle Call Unit 4 351
High Schools Centennial High School
School District 4 , 4, 4
Others
HOA Fee Include Lawn Care,Lake Rights
Ownership Fee Simple
Special Listing Condition None
Read Less
Want to know what your home might be worth? Contact us for a FREE valuation!

Our team is ready to help you sell your home for the highest possible price ASAP

© 2025 Listings courtesy of MRED as distributed by MLS GRID. All Rights Reserved.
Bought with Julie Pellum of KELLER WILLIAMS-TREC





