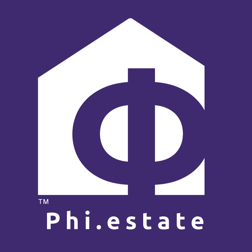$237,000
$239,000
0.8%For more information regarding the value of a property, please contact us for a free consultation.
3305 Stoneway CT Champaign, IL 61822
3 Beds
2.5 Baths
1,469 SqFt
Key Details
Sold Price $237,000
Property Type Townhouse
Sub Type Townhouse-2 Story
Listing Status Sold
Purchase Type For Sale
Square Footage 1,469 sqft
Price per Sqft $161
Subdivision Boulder Ridge
MLS Listing ID 12441901
Sold Date 09/25/25
Bedrooms 3
Full Baths 2
Half Baths 1
HOA Fees $10/ann
Rental Info Yes
Year Built 2022
Annual Tax Amount $5,036
Tax Year 2024
Lot Dimensions 20.58X107.13X21.2X110
Property Sub-Type Townhouse-2 Story
Property Description
Discover this stunning 2-story townhouse in the desirable Boulder Ridge Subdivision! Perfectly situated on a quiet cul-de-sac with serene lake views, this zero-lot home offers style, comfort, and convenience. The middle unit boasts 3 bedrooms, 2.5 baths, and a sleek modern vibe with polished concrete floors on the main level, soaring ceilings, and a striking black-and-white design. The impressive kitchen is a showstopper with crisp white cabinetry, gleaming quartz countertops, designer fixtures, a spacious pantry, breakfast bar seating, and a dining area that flows seamlessly into the open living room. Step outside to enjoy the back patio or head to the attached one-car garage. Upstairs, the primary suite features a private bath and walk-in closet, accompanied by two additional bedrooms, another full bath, and a dedicated laundry room. Beautifully finished and move-in ready, this home is a must-see!
Location
State IL
County Champaign
Area Champaign, Savoy
Rooms
Basement None
Interior
Interior Features Walk-In Closet(s), Open Floorplan, Pantry
Heating Electric
Cooling Central Air
Flooring Carpet
Fireplace N
Appliance Range, Microwave, Dishwasher, Refrigerator, Washer, Dryer
Laundry Upper Level, Washer Hookup, In Unit
Exterior
Garage Spaces 1.0
Community Features Sidewalks
Roof Type Asphalt
Building
Lot Description Cul-De-Sac
Building Description Vinyl Siding, No
Story 2
Sewer Public Sewer
Water Public
Structure Type Vinyl Siding
New Construction false
Schools
Elementary Schools Unit 4 Of Choice
Middle Schools Champaign/Middle Call Unit 4 351
High Schools Centennial High School
School District 4 , 4, 4
Others
HOA Fee Include Other
Ownership Fee Simple
Special Listing Condition None
Pets Allowed Cats OK, Dogs OK
Read Less
Want to know what your home might be worth? Contact us for a FREE valuation!

Our team is ready to help you sell your home for the highest possible price ASAP

© 2025 Listings courtesy of MRED as distributed by MLS GRID. All Rights Reserved.
Bought with Jeffrey Finke of Coldwell Banker R.E. Group





