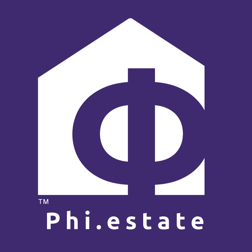$330,000
$330,000
For more information regarding the value of a property, please contact us for a free consultation.
6104 Blyth RD Caledonia, IL 61011
4 Beds
3.5 Baths
2,762 SqFt
Key Details
Sold Price $330,000
Property Type Single Family Home
Sub Type Detached Single
Listing Status Sold
Purchase Type For Sale
Square Footage 2,762 sqft
Price per Sqft $119
MLS Listing ID 12477062
Sold Date 10/01/25
Bedrooms 4
Full Baths 3
Half Baths 1
Year Built 1975
Annual Tax Amount $5,343
Tax Year 2024
Lot Size 2.450 Acres
Lot Dimensions 268 405 264 406
Property Sub-Type Detached Single
Property Description
If you've been dreaming of a property where you can slow down, breathe deep, and reconnect with nature, this tri-level home on a scenic corner lot might be just what you've been waiting for. Set on almost 2.5 acres in a highly desirable rural neighborhood, the property features a serene pond with a waterfall, mature trees, and wide-open spaces perfect for gardening, outdoor projects, or simply soaking in the beauty of the land. An oversized screened-in porch overlooks the backyard, offering the perfect spot to watch the seasons change, listen to the water flow, or enjoy quiet mornings with coffee. The home itself is solid and spacious (large room sizes), though it does need updates making it an ideal canvas for those who want to design a space that reflects their own style and vision. The rewards are endless: peaceful living, room to grow, and the joy of creating a personal sanctuary surrounded by nature. Located in a low-tax district with quick access toI-90, shopping, dining, and Rock Cut State Park, this home blends country tranquility with everyday convenience.
Location
State IL
County Winnebago
Area Argyle / Caledonia
Rooms
Basement Finished, Crawl Space, Rec/Family Area, Storage Space, Partial
Interior
Heating Natural Gas
Cooling Central Air
Fireplaces Number 1
Fireplaces Type Gas Log
Fireplace Y
Exterior
Garage Spaces 2.5
Building
Lot Description Corner Lot, Mature Trees, Garden
Building Description Vinyl Siding,Brick, No
Sewer Septic Tank
Water Well
Level or Stories Multi-Level
Structure Type Vinyl Siding,Brick
New Construction false
Schools
Elementary Schools Spring Creek Elementary School
Middle Schools Eisenhower Middle School
High Schools Guilford High School
School District 205 , 205, 205
Others
HOA Fee Include None
Ownership Fee Simple
Special Listing Condition None
Read Less
Want to know what your home might be worth? Contact us for a FREE valuation!

Our team is ready to help you sell your home for the highest possible price ASAP

© 2025 Listings courtesy of MRED as distributed by MLS GRID. All Rights Reserved.
Bought with Dimas Trujillo of Smart Home Realty





