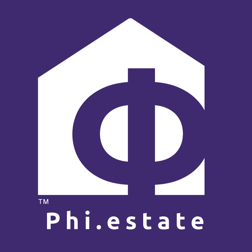$889,000
$899,000
1.1%For more information regarding the value of a property, please contact us for a free consultation.
21152 W Laurel LN Kildeer, IL 60047
5 Beds
3 Baths
3,694 SqFt
Key Details
Sold Price $889,000
Property Type Single Family Home
Sub Type Detached Single
Listing Status Sold
Purchase Type For Sale
Square Footage 3,694 sqft
Price per Sqft $240
Subdivision Meadowridge
MLS Listing ID 12432718
Sold Date 09/17/25
Style Colonial
Bedrooms 5
Full Baths 2
Half Baths 2
HOA Fees $31/ann
Year Built 1987
Annual Tax Amount $20,212
Tax Year 2024
Lot Size 1.031 Acres
Lot Dimensions 214X224X158X227
Property Sub-Type Detached Single
Property Description
Welcome to 21152 Laurel Lane, a stunning 5-bedroom, 2.2 bathroom Colonial masterpiece nestled on an expansive one-acre lot in Kildeer, IL. This elegant residence offers impressive square footage, perfectly harmonizing luxury with comfort. Upon entering, you are greeted by a breathtaking two-story foyer that sets the tone for this sophisticated home. The main level offers a cozy living room, perfect for relaxation, and a spacious formal dining room for family holidays and celebrations. The upgraded kitchen is a chef's delight, featuring stainless steel appliances including a Subzero refrigerator, a GE Profile double oven, Wolfe cooktop with range hood, Bosch dishwasher, Kitchen Aid wine refrigerator, and a breakfast bar that seamlessly integrates cooking and entertaining. Main floor family room is ideally situated adjacent to the kitchen for communal living. Complemented by a built-in grilling area, the outdoor patio provides an ideal setting for al fresco dining and gatherings. The main level also includes a spacious home office, ideal for remote work or study. The full basement boasts a versatile recreation room, gym and ample storage. Retreat to the luxurious master suite, complete with a walk-in closet and a spa-like bathroom featuring a steam shower. Additional amenities include a private outdoor space, central A/C, gas heat, and a security system for peace of mind.
Location
State IL
County Lake
Area Hawthorn Woods / Lake Zurich / Kildeer / Long Gro
Rooms
Basement Finished, Full
Interior
Heating Natural Gas, Forced Air
Cooling Central Air
Fireplaces Number 1
Fireplaces Type Gas Log, Gas Starter
Equipment Water-Softener Owned, Security System, Sump Pump, Generator
Fireplace Y
Appliance Double Oven, Microwave, Dishwasher, High End Refrigerator, Bar Fridge, Washer, Dryer, Disposal, Stainless Steel Appliance(s), Wine Refrigerator, Cooktop, Range Hood, Water Softener, Humidifier
Exterior
Exterior Feature Outdoor Grill, Fire Pit
Garage Spaces 3.0
Community Features Street Paved
Roof Type Shake
Building
Lot Description Cul-De-Sac
Building Description Cedar, No
Sewer Septic Tank
Water Well
Level or Stories 2 Stories
Structure Type Cedar
New Construction false
Schools
Elementary Schools Kildeer Countryside Elementary S
Middle Schools Woodlawn Middle School
High Schools Adlai E Stevenson High School
School District 96 , 96, 125
Others
HOA Fee Include Insurance,Other
Ownership Fee Simple w/ HO Assn.
Special Listing Condition None
Read Less
Want to know what your home might be worth? Contact us for a FREE valuation!

Our team is ready to help you sell your home for the highest possible price ASAP

© 2025 Listings courtesy of MRED as distributed by MLS GRID. All Rights Reserved.
Bought with John Morrison of @properties Christie's International Real Estate





