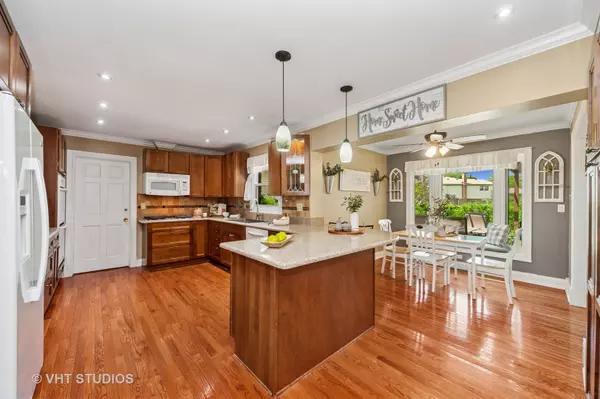$750,000
$725,000
3.4%For more information regarding the value of a property, please contact us for a free consultation.
1910 E Crabtree DR Arlington Heights, IL 60004
4 Beds
2.5 Baths
3,600 SqFt
Key Details
Sold Price $750,000
Property Type Single Family Home
Sub Type Detached Single
Listing Status Sold
Purchase Type For Sale
Square Footage 3,600 sqft
Price per Sqft $208
Subdivision Ivy Hill East
MLS Listing ID 12379973
Sold Date 08/25/25
Bedrooms 4
Full Baths 2
Half Baths 1
Year Built 1972
Annual Tax Amount $11,393
Tax Year 2023
Lot Dimensions 125 X 64 X 125 X 64 X 44
Property Sub-Type Detached Single
Property Description
Nestled in one of Arlington Heights' beautiful neighborhoods, this stunning and expanded colonial is the perfect blend of timeless charm and modern comfort. From the moment you arrive, you'll feel the warmth and uniqueness this home exudes. Step inside to discover an incredible addition featuring soaring vaulted ceilings, sun-drenched skylights, and a wall of windows that flood the family room with natural light - the perfect place to gather, relax, or entertain. The thoughtfully expanded and updated kitchen boasts an abundance of cabinetry, pantry storage, and a cozy eat-in nook that overlooks the beautifully landscaped yard. A charming bump-out adds extra space and function, while the former family room has been transformed into an inviting formal dining room complete with a fireplace - setting the perfect mood for memorable dinners. The first floor also includes a large front-facing office ideal for working from home or creating a quiet retreat. Gleaming hardwood floors flow seamlessly throughout the home, tying together the spacious and thoughtful layout. Upstairs, you'll find four generously sized bedrooms and two updated full bathrooms, offering comfort and privacy for the whole family. And just wait until you step outside! This backyard is an entertainer's dream - with a composite deck, stylish pergola, and an above-ground pool with deck surround, summer parties and sunset dinners will never be the same. With access to Wildwood Park just across the street with connecting paths and recreation at Lake Arlington, the location is as special as the home itself. Don't miss your chance to own this truly one-of-a-kind home in an unbeatable setting. Homes like this rarely come available - schedule your showing today! ***Due to unfortunate circumstances, buyer (much to their dismay) was required to cancel the deal due to personal reasons.***
Location
State IL
County Cook
Area Arlington Heights
Rooms
Basement Finished, Partial
Interior
Heating Natural Gas
Cooling Central Air
Fireplaces Number 1
Fireplace Y
Exterior
Garage Spaces 2.0
Community Features Park
Building
Building Description Brick,Cedar, No
Sewer Public Sewer
Water Lake Michigan
Level or Stories 2 Stories
Structure Type Brick,Cedar
New Construction false
Schools
Elementary Schools Dwight D Eisenhower Elementary S
Middle Schools Macarthur Middle School
High Schools Wheeling High School
School District 23 , 23, 214
Others
HOA Fee Include None
Ownership Fee Simple
Special Listing Condition None
Read Less
Want to know what your home might be worth? Contact us for a FREE valuation!

Our team is ready to help you sell your home for the highest possible price ASAP

© 2025 Listings courtesy of MRED as distributed by MLS GRID. All Rights Reserved.
Bought with Cesar Juarez • Redfin Corporation




