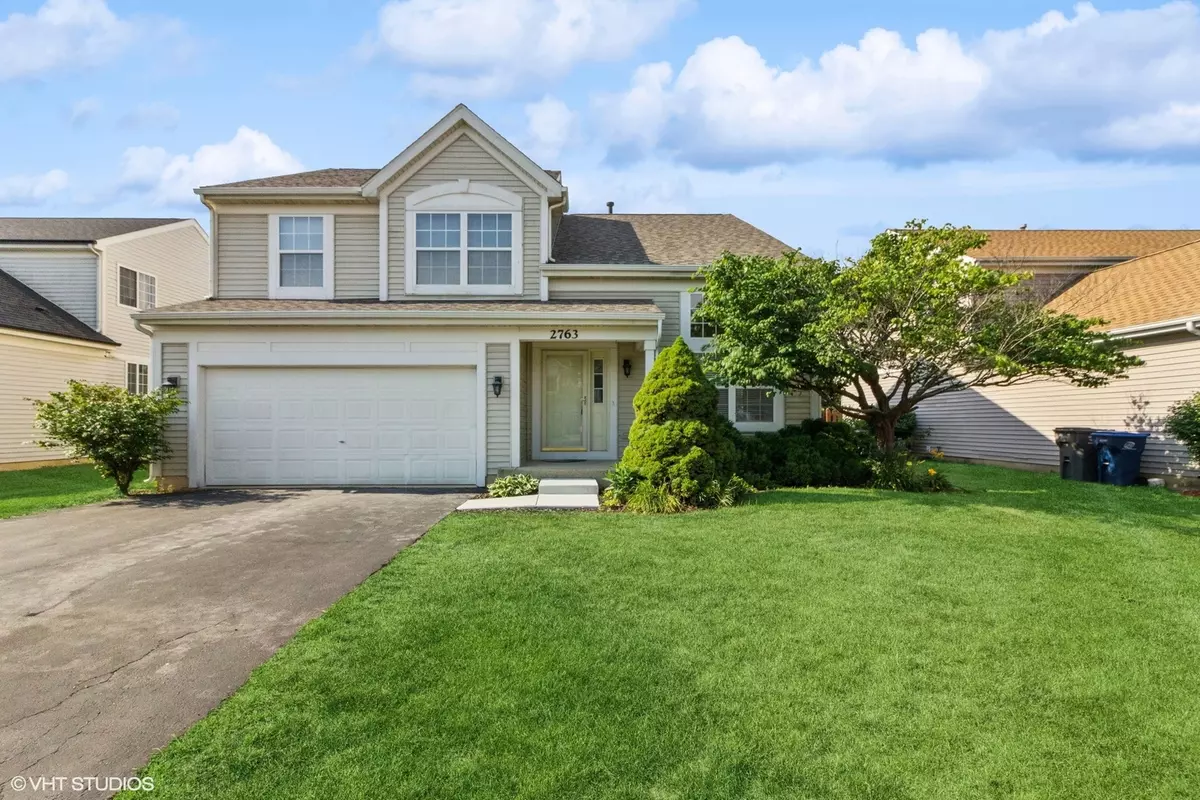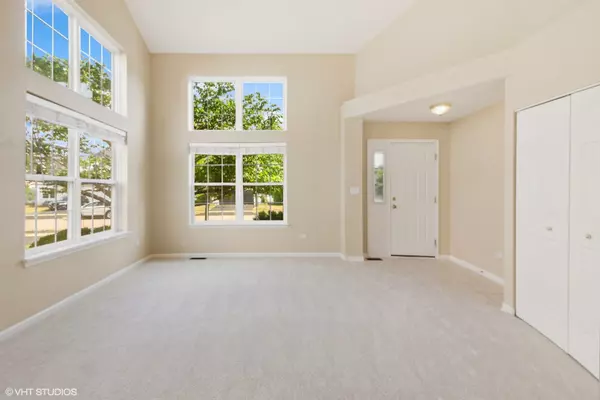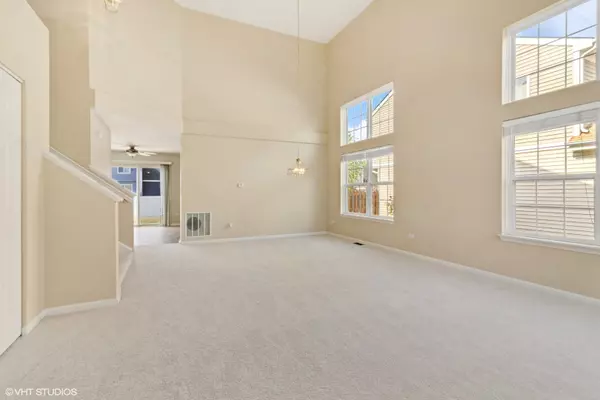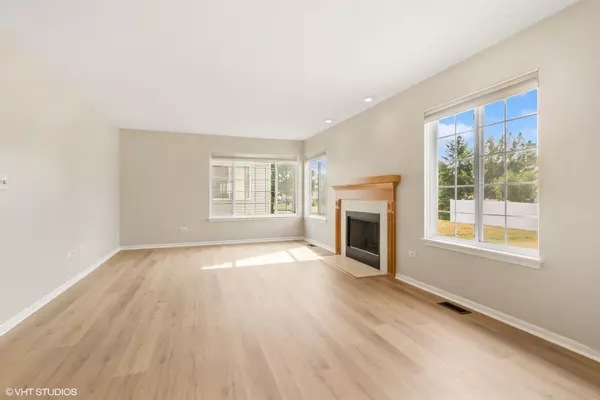$382,000
$387,000
1.3%For more information regarding the value of a property, please contact us for a free consultation.
2763 Providence LN Montgomery, IL 60538
3 Beds
2.5 Baths
2,000 SqFt
Key Details
Sold Price $382,000
Property Type Single Family Home
Sub Type Detached Single
Listing Status Sold
Purchase Type For Sale
Square Footage 2,000 sqft
Price per Sqft $191
Subdivision Montgomery Crossings
MLS Listing ID 12417012
Sold Date 08/21/25
Bedrooms 3
Full Baths 2
Half Baths 1
Year Built 2003
Annual Tax Amount $8,508
Tax Year 2024
Lot Size 7,405 Sqft
Lot Dimensions 7522.42
Property Sub-Type Detached Single
Property Description
Welcome to 2763 Providence Lane, a beautifully maintained two-story home in the sought-after Montgomery Crossings community of Montgomery. Offering over 2,000 square feet of living space, this three-bedroom, two-and-one-half-bath home combines comfort, space, and style. Step inside to soaring vaulted ceilings and brand-new flooring throughout-laminate in the kitchen and living room, and fresh carpet everywhere else (2025). The open layout includes a spacious family room with a cozy gas fireplace, a bright kitchen with ample storage, and a separate dining area perfect for everyday living or entertaining. Upstairs, all three bedrooms have been freshly painted, including the large primary suite featuring a walk-in closet, private bath with a jetted tub, separate shower, and dual sinks. You'll also find a versatile loft and an updated hall bathroom (2025). Need more space? The partial unfinished basement offers nearly 1,000 square feet of potential for a rec room, home gym, or storage. Outside, enjoy a freshly sanded and sealed brick patio with a built-in fire pit-perfect for summer evenings. Additional highlights include newer stainless steel appliances and a new roof & gutters (2024). Located in top-rated Oswego 308 schools, within walking distance to the elementary school, and close to parks, shopping, dining, and major highways. Residents also enjoy access to a clubhouse, pool, and playground.
Location
State IL
County Kendall
Area Montgomery
Rooms
Basement Unfinished, Partial
Interior
Interior Features Vaulted Ceiling(s), Walk-In Closet(s), Separate Dining Room
Heating Natural Gas, Forced Air
Cooling Central Air
Flooring Laminate
Fireplaces Number 1
Fireplaces Type Gas Starter
Fireplace Y
Appliance Range, Microwave, Dishwasher, Refrigerator, Washer, Dryer
Laundry In Unit, Sink
Exterior
Garage Spaces 2.0
Community Features Park, Lake, Sidewalks, Street Lights, Street Paved
Roof Type Asphalt
Building
Lot Description None
Building Description Aluminum Siding, No
Sewer Public Sewer
Water Public
Level or Stories 2 Stories
Structure Type Aluminum Siding
New Construction false
Schools
Elementary Schools Lakewood Creek Elementary School
Middle Schools Thompson Junior High School
High Schools Oswego High School
School District 308 , 308, 308
Others
HOA Fee Include None
Ownership Fee Simple
Special Listing Condition None
Read Less
Want to know what your home might be worth? Contact us for a FREE valuation!

Our team is ready to help you sell your home for the highest possible price ASAP

© 2025 Listings courtesy of MRED as distributed by MLS GRID. All Rights Reserved.
Bought with Michael Tovella • HomeSmart Realty Group




