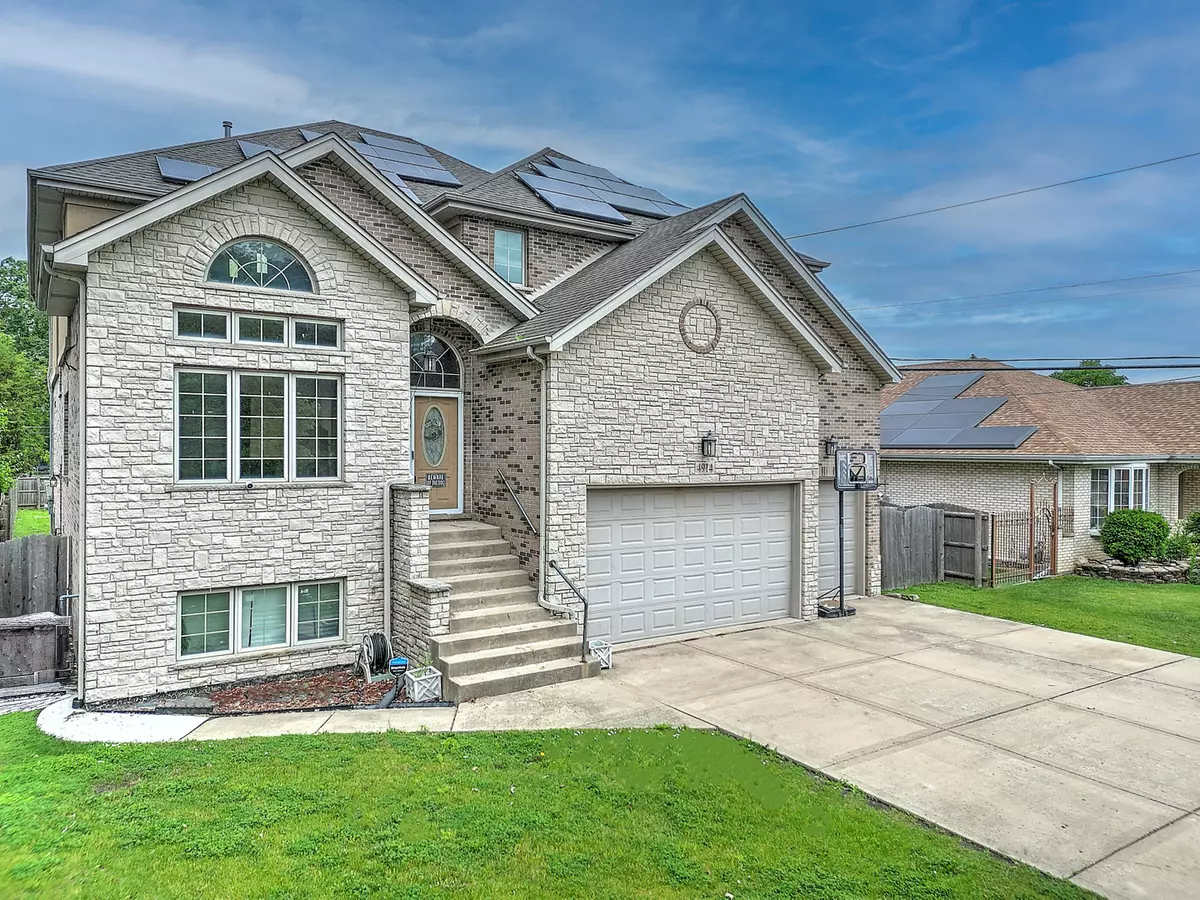$580,000
$599,999
3.3%For more information regarding the value of a property, please contact us for a free consultation.
4914 W 82nd ST Burbank, IL 60459
6 Beds
3.5 Baths
3,757 SqFt
Key Details
Sold Price $580,000
Property Type Single Family Home
Sub Type Detached Single
Listing Status Sold
Purchase Type For Sale
Square Footage 3,757 sqft
Price per Sqft $154
MLS Listing ID 12400602
Sold Date 08/15/25
Bedrooms 6
Full Baths 3
Half Baths 1
Year Built 2007
Annual Tax Amount $14,175
Tax Year 2023
Lot Dimensions 60X167
Property Sub-Type Detached Single
Property Description
This is a custom built home which the builder lived in for years. Home was created for his large family to share and included related living for in-laws. This home features 6 bedrooms, 3.5 baths and home office. 4 bedrooms on 2nd and 2 in basement. As you enter the home you will notice 9' ceilings, hardwood floors thru out, formal living room, dining room and an open space into the large kitchen with granite counters, SS appliances and a large breakfast room with sliding doors to the back deck. This space opens up to a family room with fireplace and a wet bar. Master bedroom is extremely oversized with its own private balcony to enjoy overlooking large yard. Walk in closet and large master bathroom. Basement has a 2nd kitchen another family room and 2 bedrooms. There is still a large open space for storage that can be finished into another great room. This basement has 2 entrances. 1 from leading up to main level and other to side yard and to the 3 car garage. This home has so much more to offer!!! Looking for space for an extra large family? This is the one!!!!!
Location
State IL
County Cook
Area Burbank / Nottingham Park
Rooms
Basement Partially Finished, Exterior Entry, Rec/Family Area, Sleeping Area, Storage Space, Full, Walk-Out Access
Interior
Interior Features Cathedral Ceiling(s), Wet Bar, In-Law Floorplan, Open Floorplan, Granite Counters, Separate Dining Room
Heating Natural Gas, Forced Air, Sep Heating Systems - 2+
Cooling Central Air
Flooring Hardwood
Fireplaces Number 1
Fireplaces Type Gas Starter, Heatilator
Equipment TV-Cable, TV-Dish, CO Detectors, Ceiling Fan(s), Sump Pump
Fireplace Y
Laundry Upper Level
Exterior
Exterior Feature Balcony
Garage Spaces 3.0
Community Features Curbs, Sidewalks, Street Lights, Street Paved
Roof Type Asphalt
Building
Building Description Brick,Synthetic Stucco, No
Sewer Public Sewer
Water Lake Michigan, Public
Level or Stories 2 Stories
Structure Type Brick,Synthetic Stucco
New Construction false
Schools
School District 111 , 111, 220
Others
HOA Fee Include None
Ownership Fee Simple
Special Listing Condition None
Read Less
Want to know what your home might be worth? Contact us for a FREE valuation!

Our team is ready to help you sell your home for the highest possible price ASAP

© 2025 Listings courtesy of MRED as distributed by MLS GRID. All Rights Reserved.
Bought with Rosalba Bulza • iDream Realty Inc




