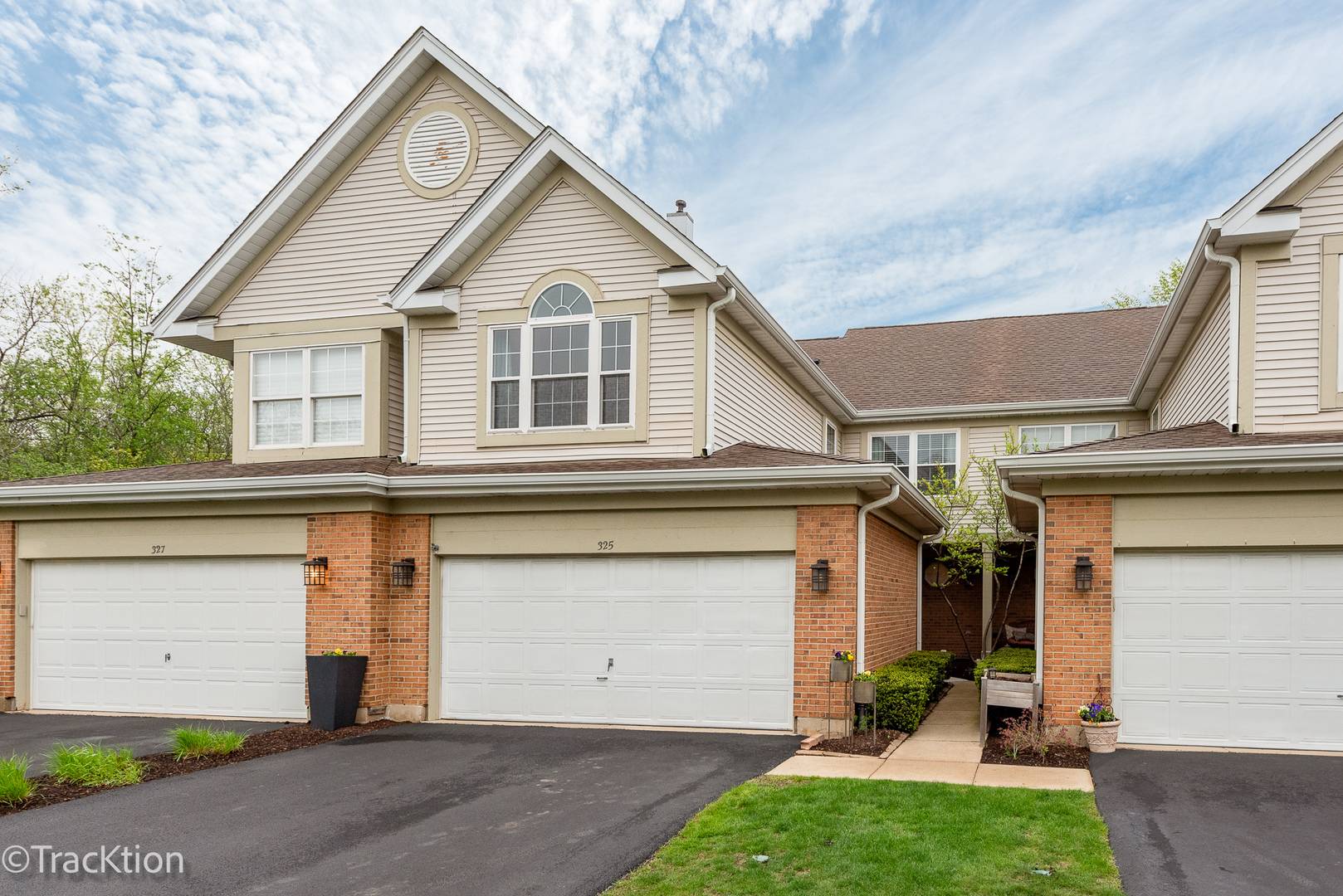$405,000
$415,000
2.4%For more information regarding the value of a property, please contact us for a free consultation.
325 Cimarron E Road Lombard, IL 60148
3 Beds
2.5 Baths
1,742 SqFt
Key Details
Sold Price $405,000
Property Type Townhouse
Sub Type Townhouse-2 Story
Listing Status Sold
Purchase Type For Sale
Square Footage 1,742 sqft
Price per Sqft $232
Subdivision Columbine Glen
MLS Listing ID 12356772
Sold Date 07/14/25
Bedrooms 3
Full Baths 2
Half Baths 1
HOA Fees $360/mo
Year Built 1995
Annual Tax Amount $7,221
Tax Year 2023
Lot Dimensions 24 X 138 X 25 X 137
Property Sub-Type Townhouse-2 Story
Property Description
Welcome Home to Columbine Glen - Where Comfort Meets Elegance! Don't miss this rare opportunity to own a stunning 3-bedroom, 2.5-bath townhome in the highly sought-after Columbine Glen subdivision. This updated residence is assigned to top-rated GLEN ELLYN Schools and Park District. Spanning 2,453 SQFT of meticulously maintained living space, every detail of this home speaks to modern sophistication and genuine warmth. Step inside to be greeted by fresh paint, neutral decor, gleaming hardwood floors, and soaring vaulted ceilings that create an inviting atmosphere throughout. The main level boasts a half bath and an updated kitchen featuring stainless steel appliances, granite countertops, and pristine white cabinetry enhanced by custom shelving-the perfect space for culinary creativity. A spacious living room with a vaulted ceiling and charming fireplace sets the stage for cozy evenings, while a separate dining room provides an ideal setting for entertaining guests. Upstairs, you'll find three generously sized bedrooms equipped with custom closet storage and ceiling fans for year-round comfort. The luxurious primary suite shines with its own vaulted ceilings, an expansive walk-in closet, and a beautifully appointed ensuite bathroom. This bath features dual sinks, a tranquil soaking tub, and a separate shower. Additionally, a spacious hall bath conveniently serves the remaining bedrooms. The recently finished basement adds even more living space-perfect for a family room, home gym, or private office. Outside, relax on the serene patio and enjoy a tranquil backyard where lush landscaping and abundant wildlife provide a natural oasis. Rest easy knowing that this community's association is both well-funded and impeccably managed. Recent upgrades include, New Roof (2020), Resealed Driveway (2023), New Garage Storage (2023), New Garage Door Opener (2024), New Hot Water Tank (2021), Freshly Painted Interior (2024), New Designer Lighting (2022), Complete Basement Renovation (2022). This home is the perfect blend of modern updates, timeless charm, and a peaceful setting. Schedule your showing today before this exceptional opportunity slips away! This home is a commuters dream with easy access to highway, Metra station and pace bus stops. Town offers access to the Great Western Trail, a new library, multi-million-dollar waterpark, shopping, dining and more! PLEASE NOTE: SELLERS NEED A RENT-BACK THROUGH 07/30/25.
Location
State IL
County Dupage
Rooms
Basement Finished, Partial
Interior
Interior Features Cathedral Ceiling(s), Storage, Built-in Features, Walk-In Closet(s)
Heating Natural Gas
Cooling Central Air
Flooring Hardwood, Laminate
Fireplaces Number 1
Fireplaces Type Gas Starter
Fireplace Y
Appliance Microwave, Dishwasher, Refrigerator, Washer, Dryer, Disposal, Stainless Steel Appliance(s)
Laundry Main Level, Washer Hookup, In Unit
Exterior
Garage Spaces 2.0
View Y/N true
Roof Type Asphalt
Building
Foundation Concrete Perimeter
Sewer Public Sewer
Water Lake Michigan, Public
Structure Type Vinyl Siding,Brick
New Construction false
Schools
Elementary Schools Forest Glen Elementary School
Middle Schools Hadley Junior High School
High Schools Glenbard West High School
School District 41, 41, 87
Others
Pets Allowed Cats OK, Dogs OK
HOA Fee Include Exterior Maintenance,Lawn Care,Snow Removal
Ownership Fee Simple w/ HO Assn.
Special Listing Condition None
Read Less
Want to know what your home might be worth? Contact us for a FREE valuation!

Our team is ready to help you sell your home for the highest possible price ASAP
© 2025 Listings courtesy of MRED as distributed by MLS GRID. All Rights Reserved.
Bought with Mateen Syed • Guidance Realty




