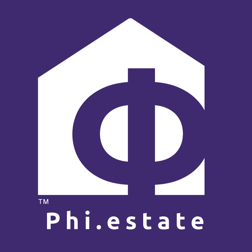$850,000
$915,000
7.1%For more information regarding the value of a property, please contact us for a free consultation.
33 Mark DR Hawthorn Woods, IL 60047
5 Beds
3.5 Baths
4,042 SqFt
Key Details
Sold Price $850,000
Property Type Single Family Home
Sub Type Detached Single
Listing Status Sold
Purchase Type For Sale
Square Footage 4,042 sqft
Price per Sqft $210
Subdivision Thornberry Creek
MLS Listing ID 12198489
Sold Date 05/14/25
Style Cape Cod
Bedrooms 5
Full Baths 3
Half Baths 1
Year Built 1988
Annual Tax Amount $16,206
Tax Year 2023
Lot Size 0.920 Acres
Lot Dimensions 176 X 227
Property Sub-Type Detached Single
Property Description
Wow! Beautiful Brick/Cedar 5 Bedroom, 3.1 Bathroom Hawthorn Woods Cape Cod with Loads of Natural Light and Open Floor Plan on Professionally Landscaped Acre Lot in Stevenson High School District. 4,042 Above Grade Square Feet with 2,458 SF Finished Basement. Remodeled Kitchen Features Large Island, Quartz Countertops, Sub-Zero, Dacor, Bosch Appliances and Kinetico Reverse Osmosis Water System. Kitchen Walks Out to Beautiful Paver Patio with Outdoor Kitchen Featuring DCS Grill and Refrigerator. Huge Family Room with Wood Burning Fireplace and Surround Sound. Main Floor Vaulted Master Bedroom with Bose Surround Sound System, Huge His/Her Custom Closets and Luxury Bathroom with Heated Floor, Whirlpool Tub and Full Body Shower. Second Level Includes Three Large Bedrooms with Walk-In Closets Plus Loft. Huge Soundproofed Finished Lower Level Includes Recreation Room with Wet Bar Containing Refrigerator and Dishwasher, Surround Sound, Full Bathroom with Sauna, Work-Out Room and 5th Bedroom. Home Has Heated 3-Car Garage, Generac Whole House Generator, Lightning Rod Protection, Sprinkler System, Outdoor Speaker System and Invisible Dog Fence. Impeccably Maintained.
Location
State IL
County Lake
Area Hawthorn Woods / Lake Zurich / Kildeer / Long Gro
Rooms
Basement Finished, Full
Interior
Interior Features Cathedral Ceiling(s), Sauna, Wet Bar, 1st Floor Bedroom, 1st Floor Full Bath, Walk-In Closet(s), Open Floorplan, Granite Counters, Separate Dining Room, Pantry
Heating Natural Gas, Electric, Radiant Floor
Cooling Central Air
Flooring Hardwood
Fireplaces Number 1
Fireplaces Type Wood Burning, Gas Starter
Equipment Water-Softener Owned, TV-Cable, Security System, CO Detectors, Ceiling Fan(s), Sump Pump
Fireplace Y
Appliance Double Oven, Microwave, Dishwasher, High End Refrigerator, Bar Fridge, Humidifier
Laundry Main Level
Exterior
Garage Spaces 3.0
Community Features Street Paved
Roof Type Asphalt
Building
Building Description Brick,Cedar, No
Sewer Septic Tank
Water Well
Level or Stories 2 Stories
Structure Type Brick,Cedar
New Construction false
Schools
Elementary Schools Fremont Elementary School
Middle Schools Fremont Middle School
High Schools Adlai E Stevenson High School
School District 79 , 79, 125
Others
HOA Fee Include None
Ownership Fee Simple
Special Listing Condition None
Read Less
Want to know what your home might be worth? Contact us for a FREE valuation!

Our team is ready to help you sell your home for the highest possible price ASAP

© 2025 Listings courtesy of MRED as distributed by MLS GRID. All Rights Reserved.
Bought with Philip Barone of Compass





