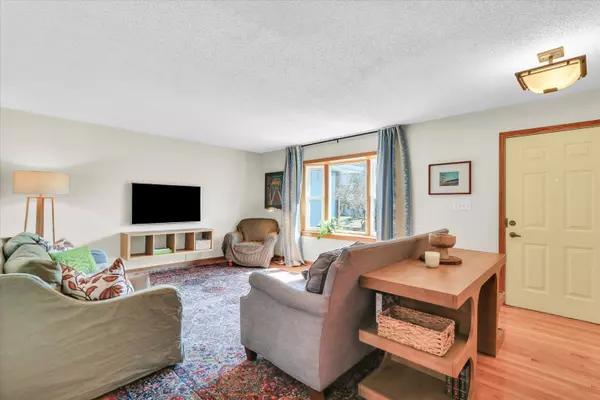$280,000
$280,000
For more information regarding the value of a property, please contact us for a free consultation.
208 E Mchenry ST Urbana, IL 61801
3 Beds
2 Baths
1,930 SqFt
Key Details
Sold Price $280,000
Property Type Single Family Home
Sub Type Detached Single
Listing Status Sold
Purchase Type For Sale
Square Footage 1,930 sqft
Price per Sqft $145
Subdivision University Downs
MLS Listing ID 12304141
Sold Date 04/25/25
Style Ranch
Bedrooms 3
Full Baths 2
Annual Tax Amount $6,666
Tax Year 2023
Lot Size 10,890 Sqft
Lot Dimensions 92X117
Property Sub-Type Detached Single
Property Description
Enter into this inviting home, where a spacious living room welcomes you with a beautiful bay window that fills the space with natural light, complemented by gleaming hardwood floors. All three bedrooms also feature hardwood flooring and six-panel wood doors, adding warmth and character throughout. The home boasts two updated bathrooms, including a hall bath remodeled in 2023 with a tiled floor and a modernized shower/tub, while the generous primary bathroom offers a whirlpool tub and tiled flooring for a touch of luxury. The dining room sits adjacent to the eat-in kitchen, which seamlessly opens to the tiled family room. This cozy yet functional space includes a gas log fireplace, a sliding door leading to the backyard, and an office conveniently located just off the family room. Outside, the fantastic fenced backyard features a brick patio, a garden shed (sold as-is), and a partially wrought iron fence, with additional panels provided by the sellers. Storage is abundant with well-sized closets throughout, and the attached two-car garage is equipped with a new garage door opener installed in 2021, complete with a phone app for convenience. Additional updates include a new roof and air conditioning system in 2015. This well-maintained home is ready for its next owners-don't miss your chance to make it yours!
Location
State IL
County Champaign
Area Urbana
Rooms
Basement Crawl Space
Interior
Interior Features 1st Floor Bedroom, 1st Floor Full Bath, Walk-In Closet(s)
Heating Natural Gas, Forced Air
Cooling Central Air
Flooring Hardwood
Fireplaces Number 1
Fireplaces Type Gas Log
Equipment TV-Cable, Sump Pump
Fireplace Y
Laundry Main Level
Exterior
Garage Spaces 2.0
Community Features Sidewalks
Building
Building Description Brick,Other, No
Sewer Public Sewer
Water Public
Level or Stories 1 Story
Structure Type Brick,Other
New Construction false
Schools
Elementary Schools Yankee Ridge Elementary School
Middle Schools Urbana Middle School
High Schools Urbana High School
School District 116 , 116, 116
Others
HOA Fee Include None
Ownership Fee Simple
Special Listing Condition None
Read Less
Want to know what your home might be worth? Contact us for a FREE valuation!

Our team is ready to help you sell your home for the highest possible price ASAP

© 2025 Listings courtesy of MRED as distributed by MLS GRID. All Rights Reserved.
Bought with Joanna Smith • Real Broker, LLC




