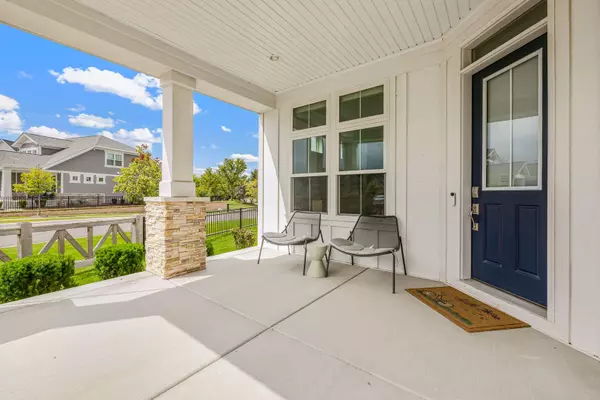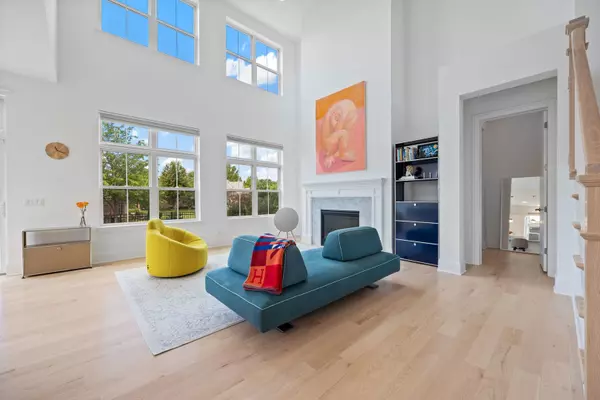$1,200,000
$1,300,000
7.7%For more information regarding the value of a property, please contact us for a free consultation.
2834 Parkside CIR Glenview, IL 60026
3 Beds
2.5 Baths
2,647 SqFt
Key Details
Sold Price $1,200,000
Property Type Single Family Home
Sub Type Detached Single
Listing Status Sold
Purchase Type For Sale
Square Footage 2,647 sqft
Price per Sqft $453
Subdivision Parkside Of Glenview
MLS Listing ID 12120962
Sold Date 09/26/24
Bedrooms 3
Full Baths 2
Half Baths 1
HOA Fees $249/mo
Year Built 2021
Annual Tax Amount $20,808
Tax Year 2023
Lot Dimensions 123X76X112X78
Property Description
This is the one! Welcome to Parkside of Glenview, where you will find this newly built single family house that has everything you are looking for, located within a quiet 29 home community in Glenview. Within the home you will find 3 bedrooms, a den and a bonus loft space. This house also features 2.5 baths and a full unfinished basement ready for your ideas. Top of the line finishes throughout the kitchen including quartz counters, high-end appliances including a built-in wall oven and range hood. You will also find a large walk-in pantry, counter space and cabinet storage galore plus separate beverage fridge. Your 2-story living room area with western and southern exposure allows for tons of natural light. Beautiful hardwood floors flow throughout all the living areas and bedrooms on both the first and second floors. The primary suite includes two walk-in-closets that have been upgraded by California Closets. Primary Bath features dual sinks, Kohler soaking tub, separate shower and heated floors. Outside you will find a large private yard and wonderful patio area that the owners have thoughtfully updated and expanded. Large 2 car garage has been updated with epoxy flooring. Conveniently located near 294, Metra, The Glen and award winning schools. You have to see it for yourself, schedule your private viewing today!
Location
State IL
County Cook
Area Glenview / Golf
Rooms
Basement Full
Interior
Interior Features Vaulted/Cathedral Ceilings, Bar-Dry, Hardwood Floors, First Floor Bedroom, First Floor Laundry, First Floor Full Bath, Walk-In Closet(s), Ceiling - 10 Foot, Separate Dining Room, Pantry
Heating Natural Gas
Cooling Central Air
Fireplaces Number 1
Fireplaces Type Electric, Gas Log, Gas Starter
Equipment Humidifier, TV-Cable
Fireplace Y
Appliance Microwave, Dishwasher, Refrigerator, High End Refrigerator, Washer, Dryer, Disposal, Stainless Steel Appliance(s), Wine Refrigerator, Built-In Oven, Range Hood, Gas Cooktop, Wall Oven
Laundry In Unit, Laundry Closet, Sink
Exterior
Exterior Feature Patio
Garage Attached
Garage Spaces 2.0
Community Features Curbs, Sidewalks, Street Lights, Street Paved
Waterfront false
Roof Type Asphalt
Building
Lot Description Corner Lot, Landscaped
Sewer Public Sewer
Water Public
New Construction false
Schools
Elementary Schools Henry Winkelman Elementary Schoo
Middle Schools Field School
High Schools Glenbrook South High School
School District 31 , 31, 225
Others
HOA Fee Include Lawn Care,Snow Removal
Ownership Fee Simple w/ HO Assn.
Special Listing Condition List Broker Must Accompany
Read Less
Want to know what your home might be worth? Contact us for a FREE valuation!

Our team is ready to help you sell your home for the highest possible price ASAP

© 2024 Listings courtesy of MRED as distributed by MLS GRID. All Rights Reserved.
Bought with Jane Lee • RE/MAX Top Performers





