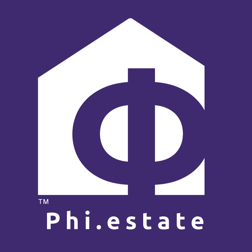Bought with Matthew Messel of Compass
$1,187,500
$1,200,000
1.0%For more information regarding the value of a property, please contact us for a free consultation.
183 Elderberry Drive Hawthorn Woods, IL 60047
4 Beds
4.5 Baths
6,270 SqFt
Key Details
Sold Price $1,187,500
Property Type Other Types
Sub Type Detached Single
Listing Status Sold
Purchase Type For Sale
Square Footage 6,270 sqft
Price per Sqft $189
Subdivision Lakewood Estates
MLS Listing ID 12070686
Sold Date 08/01/24
Bedrooms 4
Full Baths 4
Half Baths 1
Year Built 1998
Annual Tax Amount $14,608
Tax Year 2022
Lot Dimensions 291 X 410 X 477
Property Sub-Type Detached Single
Property Description
Gorgeous updated 4/5 bedroom house in desirable Lakewood Estates. This private location is one of the kind! A must see in person. Professionally decorated and high end finishes throughout. Spacious foyer opens to soaring ceilings and dramatic entrance with hardwood floors throughout. The kitchen has large island, stainless steel appliances, designer backsplash, and granite counters that lead out to the private deck with hot tub and large 3 season gazebo. The family room boost cathedral ceilings with a floor to ceiling brick fireplace. Relaxing hot tub overlooks the natural spring pond. The primary bedroom has a large en suite area with walk in closet and roomy bathroom with tub and shower. The 5th bedroom could also be used as a bonus room, study, rec room, play room and more. The large basement with brick fireplace boost a walk out to a private brick paver patio with outdoor built in pizza oven. A perfect 10 and a must see!
Location
State IL
County Lake
Rooms
Basement Walkout
Interior
Heating Natural Gas, Forced Air
Cooling Central Air
Fireplaces Number 2
Fireplace Y
Exterior
Parking Features Attached
Garage Spaces 3.0
View Y/N true
Building
Story 2 Stories
Sewer Septic-Private
Water Private Well
New Construction false
Schools
School District 95, 95, 95
Others
HOA Fee Include None
Ownership Fee Simple
Special Listing Condition List Broker Must Accompany
Read Less
Want to know what your home might be worth? Contact us for a FREE valuation!

Our team is ready to help you sell your home for the highest possible price ASAP

© 2025 Listings courtesy of MRED as distributed by MLS GRID. All Rights Reserved.





