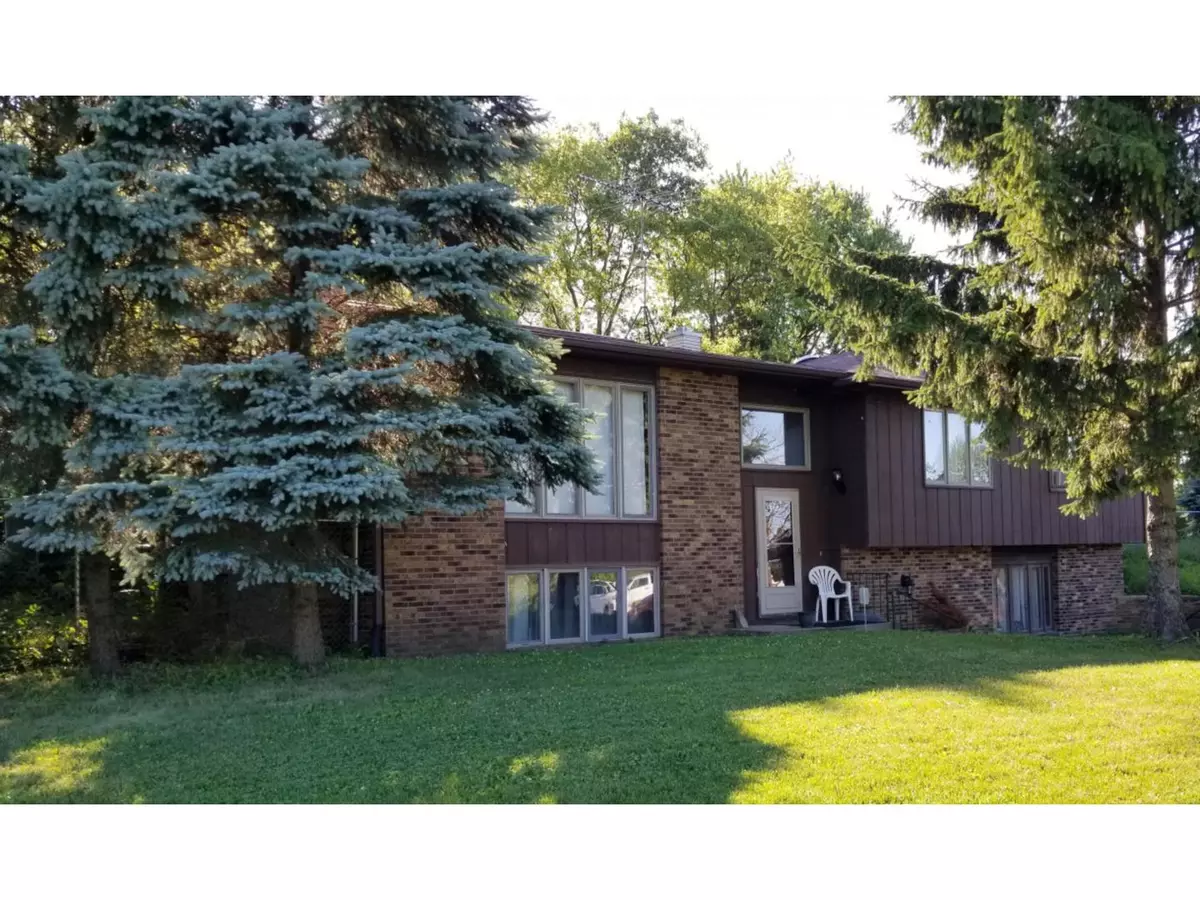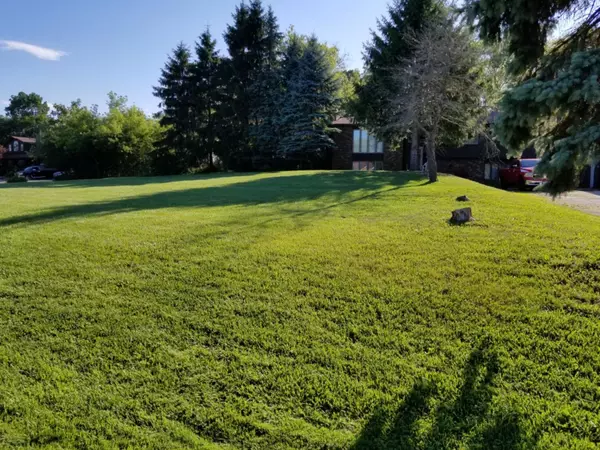$347,000
$349,000
0.6%For more information regarding the value of a property, please contact us for a free consultation.
43366 N Lynn Dale DR Zion, IL 60099
4 Beds
2.5 Baths
2,986 SqFt
Key Details
Sold Price $347,000
Property Type Single Family Home
Sub Type Detached Single
Listing Status Sold
Purchase Type For Sale
Square Footage 2,986 sqft
Price per Sqft $116
MLS Listing ID 12055030
Sold Date 08/02/24
Bedrooms 4
Full Baths 2
Half Baths 1
Year Built 1979
Annual Tax Amount $8,921
Tax Year 2023
Lot Dimensions 185X208X200X208
Property Description
Just hitting the market, property for sale at 43366 N. Lynn Dale Drive, Benton Township, IL 60099, USA. Welcome to Pheasant Hollow where this stunning 4-bedroom, 2.5 bath Raised Ranch home is nestled in a prime location! Did I say PRIME! This home is conveniently situated within a very short distance to not 1, but 2 fabulous golf courses! With only ten homes on this quaint neighborhood street, you can imagine how peaceful and secure you will feel living here. Boasting over 2900 sq. ft. of spacious living space, this gem features a full acre lot and a fully finished lower-level perfect for the large family and entertaining guests. As you walk through the new custom front door, you're greeted by cathedral ceilings and a grandeur Flume Lena Polished marble look porcelain floor to ceiling natural wood fireplace, that's both inviting and impressive. The large updated kitchen is a chef's dream with an up-scaled gas stove, vaulted ceilings, luxury vinyl flooring, wood cabinets, care-free quartz countertops, and a glass mosaic backsplash. Host memorable dinners in the open floor-plan formal dining area, or gather in the lower-level family room. Retreat to the main-floor primary suite offering dual large size closets, and a cute en-suite bathroom complete with a large rain shower head. Need a space to work from home? Enjoy the convenience of a main-floor office utilizing 1 of the 4 bedrooms, all located on the main floor! The fully finished lower-level is an entertainer's delight, featuring a full-sized bar, microwave area, a cozy family room with a wood burning brick fireplace, a laundry room, secure workshop, utility room, bathroom, extra-large recreation room, and more! Outside, soak in the serenity of the beautifully landscaped yard, or tinker in the detached electrified 2-car garage. The completely fenced-in backyard features a large deck with built-in seating that allows you the pleasure to watch beautiful sunsets in the evening, privacy lattice screen, natural gas hook-up access for your big grill, an oversized storage shed for all your toys or lawn care tools, and a separate very large totally fenced-in dog pen. The over-sized, newly blacktopped driveway can handle all your family's or guest's vehicles you could imagine.Conveniently located close to the toll-way entrance, highways, renowned golf courses, Van Patten Forest Preserve, Des Plaines River Trail System, 5 minute drive to Lake Michigan beaches and more, this home offers the perfect blend of luxury, space, comfort, and convenience. Don't miss out on this opportunity to make this your forever home!
Location
State IL
County Lake
Area Zion
Rooms
Basement Full
Interior
Interior Features Vaulted/Cathedral Ceilings, Bar-Dry, First Floor Bedroom, First Floor Full Bath, Center Hall Plan, Open Floorplan, Some Carpeting, Some Window Treatment, Drapes/Blinds, Separate Dining Room, Shops, Some Wall-To-Wall Cp, Workshop Area (Interior)
Heating Natural Gas
Cooling Central Air
Fireplaces Number 2
Fireplaces Type Wood Burning Stove
Fireplace Y
Exterior
Exterior Feature Deck, Dog Run, Workshop
Garage Detached
Garage Spaces 2.0
Roof Type Asphalt
Building
Sewer Septic-Private
Water Private Well
New Construction false
Schools
Elementary Schools Beach Park Middle School
Middle Schools Beach Park Middle School
High Schools Beach Park Middle School
School District 3 , 3, 3
Others
HOA Fee Include None
Ownership Fee Simple
Special Listing Condition Standard
Read Less
Want to know what your home might be worth? Contact us for a FREE valuation!

Our team is ready to help you sell your home for the highest possible price ASAP

© 2024 Listings courtesy of MRED as distributed by MLS GRID. All Rights Reserved.
Bought with Kristy Gitzlaff • REMAX Elite





