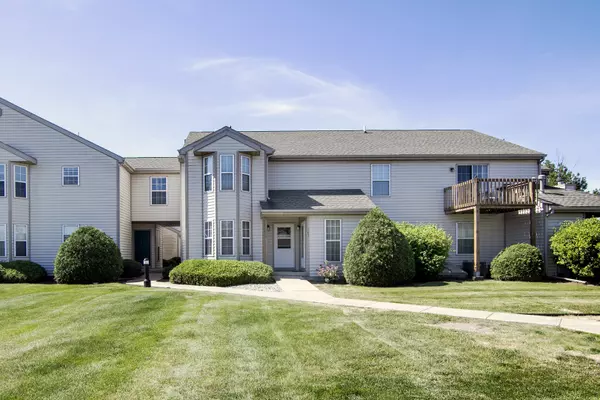$154,000
$157,500
2.2%For more information regarding the value of a property, please contact us for a free consultation.
504 Huntington CT #504 Bourbonnais, IL 60914
2 Beds
2 Baths
1,210 SqFt
Key Details
Sold Price $154,000
Property Type Condo
Sub Type Condo
Listing Status Sold
Purchase Type For Sale
Square Footage 1,210 sqft
Price per Sqft $127
MLS Listing ID 12083308
Sold Date 07/31/24
Bedrooms 2
Full Baths 2
HOA Fees $240/mo
Year Built 1994
Annual Tax Amount $2,975
Tax Year 2022
Lot Dimensions 0X0
Property Description
Welcome to this meticulously kept first-floor condo located in the desirable Northbrooke Development in Bourbonnais. This charming unit features 2 spacious bedrooms and 2 full baths. The master suite boasts a generous walk-in closet, double sinks, and a corner shower in the master bath, providing comfort and convenience. The inviting living room is a cozy retreat with a gas fireplace and sliding doors that open to a covered porch. The porch offers access to a mechanical room and additional storage space, perfect for your extra belongings. The open-concept dining room flows seamlessly into the living room, enhancing the sense of space. The kitchen is well-appointed with wood laminate floors, large cabinets that extend to the ceiling, and ample space for a table, making it perfect for casual dining and meal preparation. One of the rare units in the development, this condo includes a 2-car garage, offering convenience and additional storage space. A 1-year home warranty is included with an acceptable contract, ensuring peace of mind. The Northbrooke Development offers a variety of amenities, including an outdoor pool for those hot summer days. The HOA fee covers exterior maintenance, pool access, lawn care, snow removal, and garbage services, allowing for a low-maintenance lifestyle. Don't miss out on this exceptional property! Schedule your showing today and experience all that this wonderful condo has to offer.
Location
State IL
County Kankakee
Area Bourbonnais
Zoning SINGL
Rooms
Basement None
Interior
Interior Features Wood Laminate Floors, First Floor Bedroom, First Floor Laundry, First Floor Full Bath, Walk-In Closet(s)
Heating Natural Gas, Forced Air
Cooling Central Air
Fireplaces Number 1
Fireplaces Type Gas Log
Equipment TV-Cable, CO Detectors, Ceiling Fan(s), Sump Pump, Water Heater-Gas
Fireplace Y
Appliance Range, Microwave, Dishwasher, Refrigerator, Washer, Dryer
Exterior
Garage Detached
Garage Spaces 2.0
Amenities Available Pool
Waterfront false
Building
Story 1
Sewer Public Sewer
Water Public
New Construction false
Schools
School District 258 , 258, 307
Others
HOA Fee Include Insurance,Pool,Exterior Maintenance,Lawn Care,Scavenger,Snow Removal
Ownership Fee Simple w/ HO Assn.
Special Listing Condition None
Read Less
Want to know what your home might be worth? Contact us for a FREE valuation!

Our team is ready to help you sell your home for the highest possible price ASAP

© 2024 Listings courtesy of MRED as distributed by MLS GRID. All Rights Reserved.
Bought with Amelia Bodie • Village Realty, Inc.





