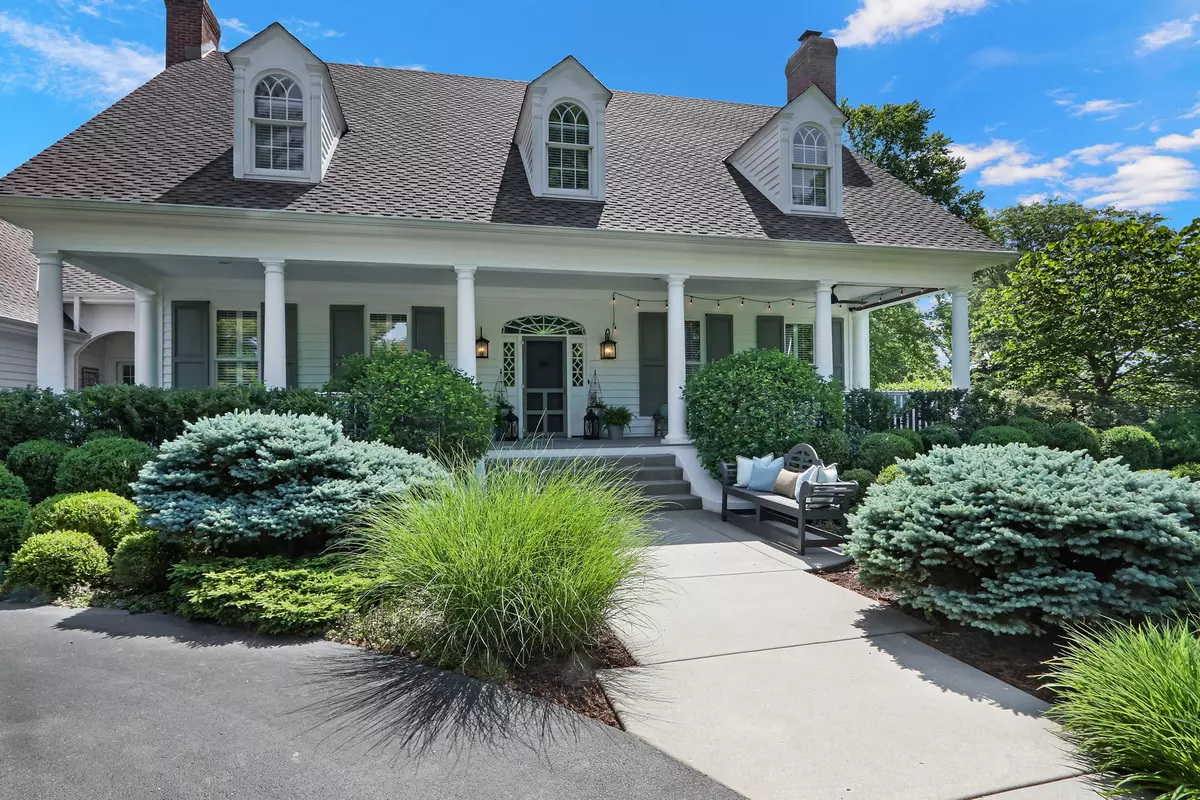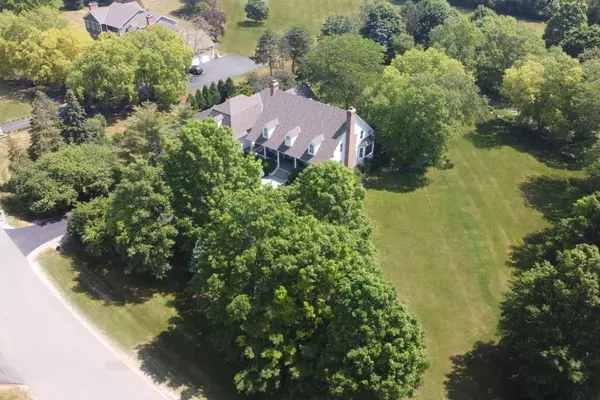$915,000
$915,000
For more information regarding the value of a property, please contact us for a free consultation.
37301 N Fox Hill DR Wadsworth, IL 60083
5 Beds
5.5 Baths
3,757 SqFt
Key Details
Sold Price $915,000
Property Type Single Family Home
Sub Type Detached Single
Listing Status Sold
Purchase Type For Sale
Square Footage 3,757 sqft
Price per Sqft $243
Subdivision Hunt Club Farms
MLS Listing ID 12011380
Sold Date 06/26/24
Style Colonial
Bedrooms 5
Full Baths 5
Half Baths 1
HOA Fees $133/ann
Year Built 1990
Annual Tax Amount $17,589
Tax Year 2022
Lot Size 3.020 Acres
Lot Dimensions 260X489X252X506
Property Description
This one-of-a-kind cape cod home is situated on 3 acres in Wadsworth within the prestigious Hunt Club Farms subdivision. The home is very private on a cul-de-sac and you will immediately be captivated with this home's curbside appeal as you pull into the circular driveway. The towering oaks and mature landscaping provide privacy while allowing breathtaking views of nature and wildlife. Stroll up the expansive walkway that leads to the most welcoming extra deep & wide wood front porch with a western exposure. Just imagine summer evenings with a glass of wine while you watch the sunset or simply relaxing while reading a good book from your own private covered oasis. Step inside and you'll be captivated by the gorgeous entryway with a grand staircase, custom moldings, plantation shutters, hardwood floors and light filled, open floor plan. The living room boasts a cozy fireplace & crown moldings plus showcases loads of windows that immerse the space with natural light. Adjacent is the spectacular dining room, whose focal point is the oversized bay picture window trimmed with gorgeous wainscoting and custom crown moldings. Direct access from the dining room is the incredible chef's kitchen which showcases 42" rich wood cabinets, a spacious center island, stainless steel appliances inclusive of a double convection oven and 5 burner commercial style cooktop, quartz countertops and sleek subway tile backsplash. You'll love the cozy eating area, complemented by a convenient spectacular vintage style coffee/beverage bar, towering ceilings and a wall of arched windows with breathtaking views of the expansive and private backyard. Step out the exterior French door and BBQ on the oversized deck and lower level brick paver patio. Dinner al fresco, anyone? The hearth room flanks the kitchen and is the perfect space to unwind and entertain while preparing that delicious family dinner. Off the hearth room you'll find double french doors that lead to the family room, complete with custom built-ins, a gas fireplace and surround sound for the movie lover in you. The main level primary suite provides a private oasis with gorgeous windows, sitting area, hardwood floors & tray ceiling. This spectacular en suite boasts an oversized WIC and luxurious bath featuring a double bowl vanity, soaker tub, and standalone stone shower. Step out of the ensuite bath to your own private terrace with brick walls that embody the country charm you've only dreamt about. A main level mud room with secondary entry boasts built in cubbies and storage. The separate main floor laundry room with a laundry sink and towering cabinets for extra storage, adds to the home's practicality. Upstairs, you 'll find 4 additional bedrooms, a bonus room and three full baths. Enjoy a Jack and Jill set up, a private ensuite and an additional bath that serves the 5th bedroom and bonus room area which is great for hosting guests or in-laws. The spectacular full finished basement was built to entertain with an oversized custom bar, media area, game room, work out room and a 5th full bathroom with a steam shower for relaxation and recuperation after a workout. The 3 car garage is sure to delight, fit all your cars, boats and/or toys! Hunt Club Farms offers a coveted country lifestyle, boasting access to 12 miles of double-sided fenced bridle trails, access to fields and fences horse stables and arenas. Immerse yourself in the serene natural surroundings while enjoying the convenience of nearby amenities in Gurnee. Commuters will appreciate the easy access to I-94, strategically positioned between Chicago and Milwaukee. You're going to LOVE THIS BEAUTY!
Location
State IL
County Lake
Area Old Mill Creek / Wadsworth
Rooms
Basement Full
Interior
Interior Features Vaulted/Cathedral Ceilings, Skylight(s), Hardwood Floors, First Floor Bedroom, First Floor Laundry, First Floor Full Bath
Heating Natural Gas, Forced Air
Cooling Central Air
Fireplaces Number 2
Fireplaces Type Wood Burning, Gas Log
Fireplace Y
Appliance Double Oven, Range, Microwave, Dishwasher, High End Refrigerator
Exterior
Exterior Feature Deck, Patio, Porch, Brick Paver Patio
Garage Attached
Garage Spaces 3.0
Roof Type Shake
Building
Lot Description Landscaped, Stream(s)
Sewer Septic-Private
Water Private Well
New Construction false
Schools
Elementary Schools Woodland Elementary School
High Schools Warren Township High School
School District 50 , 50, 121
Others
HOA Fee Include Insurance,Security,Lake Rights
Ownership Fee Simple w/ HO Assn.
Special Listing Condition None
Read Less
Want to know what your home might be worth? Contact us for a FREE valuation!

Our team is ready to help you sell your home for the highest possible price ASAP

© 2024 Listings courtesy of MRED as distributed by MLS GRID. All Rights Reserved.
Bought with Carly Gitler • @properties Christie's International Real Estate





