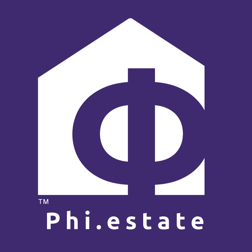$289,000
$274,900
5.1%For more information regarding the value of a property, please contact us for a free consultation.
109 W Washington ST Gardner, IL 60424
4 Beds
3 Baths
1,373 SqFt
Key Details
Sold Price $289,000
Property Type Single Family Home
Sub Type Detached Single
Listing Status Sold
Purchase Type For Sale
Square Footage 1,373 sqft
Price per Sqft $210
MLS Listing ID 11952175
Sold Date 02/21/24
Style Bungalow
Bedrooms 4
Full Baths 3
Year Built 1916
Annual Tax Amount $2,835
Tax Year 2022
Lot Size 0.270 Acres
Lot Dimensions 75X160
Property Sub-Type Detached Single
Property Description
Country Living at its finest! Find yourself welcomed into this move-in ready extravagant brick bungalow accentuated by stunning ornate wooden trim, original hardwood floors, and 9' ceilings throughout the home. Feel immediately greeted by the warm gas fireplace in the 4 season room as soon as you walk inside. Continue in to find a lovely foyer and enter this spacious home discovering a large living room and separate dining room paired with a set of lovely bay windows and built in buffet. Step into the updated kitchen that features stainless steel appliances and butcher block countertops with a stylish brick backsplash and decorative ceiling. While this unique home holds two master bedrooms (one upstairs and one downstairs) each with their own full bathroom, the second-floor hosts one giant 12x30 bedroom. Head into the fully finished basement to enjoy a family room with a wet bar, tons of storage, and the adjacent master bedroom and office connected by a vast bathroom with a 100-gallon soaking tub and his and her vanity. This home is complimented by a HUGE 23x39 - 897 sq ft 4-car heated garage with a large attic for storage and a passthrough from the alley to the long driveway allowing up to 10 additional parking spots. The roomy outbuilding next to the garage provides the perfect spot for entertaining - featuring a full bar with a cozy wooden interior highlighted by the high vaulted ceilings, beautiful wooden beams, 3 ceiling fans, 2 high bar counters with taps, and matching bar stools. All of this, complimented by the perfect amount of lighting, built-in heating and AC, and a stylish detachable wall for the warmer seasons. This lavish space characterizes the welcoming social experience craved by you, your family, and your friends. (Roof 2023; Kitchen Appliances 2020+; Water Heater 2019)
Location
State IL
County Grundy
Area Gardner
Rooms
Basement Finished, Egress Window, 8 ft + pour, Rec/Family Area, Storage Space, Full, Daylight
Interior
Interior Features Wet Bar, 1st Floor Bedroom, 1st Floor Full Bath, High Ceilings, Separate Dining Room, Pantry
Heating Natural Gas, Forced Air, Baseboard
Cooling Central Air
Flooring Hardwood, Laminate, Carpet
Fireplaces Number 1
Fireplaces Type Ventless
Equipment Ceiling Fan(s), Security Cameras
Fireplace Y
Appliance Range, Microwave, Dishwasher, Refrigerator, Washer, Dryer, Stainless Steel Appliance(s)
Laundry Electric Dryer Hookup, Laundry Chute, Sink
Exterior
Garage Spaces 4.0
Community Features Park, Sidewalks, Street Lights, Street Paved
Roof Type Asphalt
Building
Lot Description Mature Trees
Building Description Brick,Cedar, No
Sewer Public Sewer
Water Public
Level or Stories 2 Stories
Structure Type Brick,Cedar
New Construction false
Schools
Elementary Schools Gardner Elementary School
Middle Schools Gardner Elementary School
High Schools Gardner-South Wilmington Twp H S
School District 72C , 72C, 73
Others
HOA Fee Include None
Ownership Fee Simple
Special Listing Condition None
Read Less
Want to know what your home might be worth? Contact us for a FREE valuation!

Our team is ready to help you sell your home for the highest possible price ASAP

© 2025 Listings courtesy of MRED as distributed by MLS GRID. All Rights Reserved.
Bought with Christopher Piercy of Real People Realty





