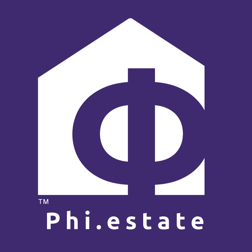$385,000
$399,900
3.7%For more information regarding the value of a property, please contact us for a free consultation.
45 Red Tail DR Hawthorn Woods, IL 60047
3 Beds
3.5 Baths
2,298 SqFt
Key Details
Sold Price $385,000
Property Type Townhouse
Sub Type Townhouse-2 Story
Listing Status Sold
Purchase Type For Sale
Square Footage 2,298 sqft
Price per Sqft $167
Subdivision Hawthorn Woods Country Club
MLS Listing ID 11816911
Sold Date 02/16/24
Bedrooms 3
Full Baths 3
Half Baths 1
HOA Fees $751/mo
Rental Info Yes
Year Built 2008
Annual Tax Amount $8,560
Tax Year 2022
Lot Dimensions 28X88
Property Sub-Type Townhouse-2 Story
Property Description
Best view on the course! This is your chance to live in HWCC with 3 levels of space to enjoy! Maple cabinetry, granite countertops, hardwood flooring, crown molding, neutral decor, volume ceilings, wood moldings and plenty of upgrades. 3 spacious bedrooms, 3 full baths and a 1st floor powder room. A large living/dining room with plenty of natural light and a spacious great room with a woodburning fireplace. A partially finished basement with walkout access and plenty of additional room for a recreation area, home office or needed storage. An elegant master suite w/sitting room & a spacious bathroom w/separate tub and shower & lots of closet space. 2nd bath has double sinks, tub/shower combo. Gorgeous views from the elevated wood deck along with plenty of natural light and golf course views. Walking distance to the clubhouse, golf course, tennis courts, pool & exercise facilities. A wonderful value with maintenance-free living & country club amenities.
Location
State IL
County Lake
Area Hawthorn Woods / Lake Zurich / Kildeer / Long Gro
Rooms
Basement Finished, Partially Finished, Full, Walk-Out Access
Interior
Interior Features Cathedral Ceiling(s), Open Floorplan
Heating Natural Gas, Forced Air
Cooling Central Air
Flooring Hardwood
Fireplaces Number 1
Fireplaces Type Wood Burning, Gas Starter
Equipment TV-Cable, Security System, Fire Sprinklers, CO Detectors, Ceiling Fan(s), Sump Pump, Sprinkler-Lawn
Fireplace Y
Appliance Range, Microwave, Dishwasher, Washer, Dryer, Disposal, Humidifier
Laundry Upper Level
Exterior
Garage Spaces 2.0
Roof Type Asphalt
Building
Lot Description Common Grounds, On Golf Course, Landscaped
Building Description Brick,Concrete, No
Story 2
Sewer Storm Sewer
Water Shared Well
Structure Type Brick,Concrete
New Construction false
Schools
Elementary Schools Fremont Elementary School
Middle Schools Fremont Middle School
High Schools Mundelein Cons High School
School District 79 , 79, 120
Others
HOA Fee Include Insurance,Exterior Maintenance,Lawn Care,Scavenger,Snow Removal
Ownership Fee Simple w/ HO Assn.
Special Listing Condition None
Pets Allowed Cats OK, Dogs OK
Read Less
Want to know what your home might be worth? Contact us for a FREE valuation!

Our team is ready to help you sell your home for the highest possible price ASAP

© 2025 Listings courtesy of MRED as distributed by MLS GRID. All Rights Reserved.
Bought with Jodi Cinq-Mars of Keller Williams North Shore West





