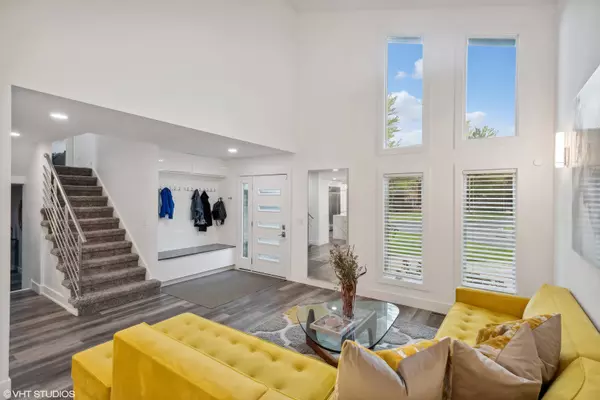$810,000
$825,000
1.8%For more information regarding the value of a property, please contact us for a free consultation.
1435 Lorete Lane Northbrook, IL 60062
4 Beds
2.5 Baths
2,713 SqFt
Key Details
Sold Price $810,000
Property Type Other Types
Sub Type Detached Single
Listing Status Sold
Purchase Type For Sale
Square Footage 2,713 sqft
Price per Sqft $298
Subdivision Ville Du Parc
MLS Listing ID 11901276
Sold Date 12/07/23
Bedrooms 4
Full Baths 2
Half Baths 1
HOA Fees $325/mo
Year Built 1976
Annual Tax Amount $9,377
Tax Year 2021
Lot Dimensions 55 X 136 X 135 X 38 X 9 X 16
Property Description
Completely renovated in 2022! Northbrook's coveted school district in the fabulous Ville du Parc community! Enter into an open and spacious living room with vaulted ceilings leading to the dining room with impressive wall sconces & LED chandelier! Just off the dining room, you will find the AMAZINGLY remodeled open concept kitchen boasting large quartz waterfall island that seats 5, Sub-Zero refrigerator & mini fridge, Wolf double oven and stovetop, Bosch dishwasher, Milani cabinets, Sharp drawer microwave, floor and cabinet lighting, recessed ceiling lights and custom chandelier! The 2nd level offers a large primary suite with custom closets and all new carpeting. Primary bath is perfectly finished with walk-in shower with bench seating, double sink vanity, and new tile. The 2nd and 3rd bedrooms are good size rooms and share the 2nd bathroom with a double sink, and tub. The cozy family room does not disappoint with great entertaining space including a fireplace and access to the outdoor patio. The 4th bedroom & half bath are adjacent to the family room and 2 car attached garage making it easy to access for its current use as an office. Laundry on the main floor with space for a mudroom. Large 2-car attached garage. On the lower level you will enjoy the spacious basement that includes a rec room & office space currently used as a studio. The all new brick paver patio area is an entertainer's dream with built in Weber grill, custom expansive fire pit, custom pergola, all new sprinkler system and new direct gas line for grill. The meticulously landscaped yard, new Hardie Board exterior siding and new windows throughout make this the most turn key home!! Pool, clubhouse and Tennis Court included with your monthly assessment - too much to mention here, please see attached property information for the full scoop. Schedule today as this one won't last.
Location
State IL
County Cook
Community Clubhouse, Pool, Tennis Court(S), Curbs, Street Lights, Street Paved
Rooms
Basement Full
Interior
Interior Features Vaulted/Cathedral Ceilings
Heating Natural Gas, Forced Air
Cooling Central Air
Fireplaces Number 1
Fireplaces Type Gas Log, Gas Starter
Fireplace Y
Appliance Double Oven, Microwave, Dishwasher, Refrigerator, High End Refrigerator, Washer, Dryer, Disposal, Stainless Steel Appliance(s), Cooktop, Built-In Oven, Range Hood
Laundry Gas Dryer Hookup, Electric Dryer Hookup, In Unit
Exterior
Exterior Feature Patio
Garage Attached
Garage Spaces 2.0
Waterfront false
View Y/N true
Roof Type Asphalt
Building
Lot Description Landscaped
Story Split Level
Sewer Public Sewer
Water Lake Michigan
New Construction false
Schools
Elementary Schools Hickory Point Elementary School
Middle Schools Wood Oaks Junior High School
High Schools Glenbrook North High School
School District 27, 27, 225
Others
HOA Fee Include Clubhouse,Pool,Exterior Maintenance,Lawn Care,Scavenger,Snow Removal
Ownership Fee Simple w/ HO Assn.
Special Listing Condition None
Read Less
Want to know what your home might be worth? Contact us for a FREE valuation!

Our team is ready to help you sell your home for the highest possible price ASAP
© 2024 Listings courtesy of MRED as distributed by MLS GRID. All Rights Reserved.
Bought with Sonia Madden • @properties Christie's International Real Estate





