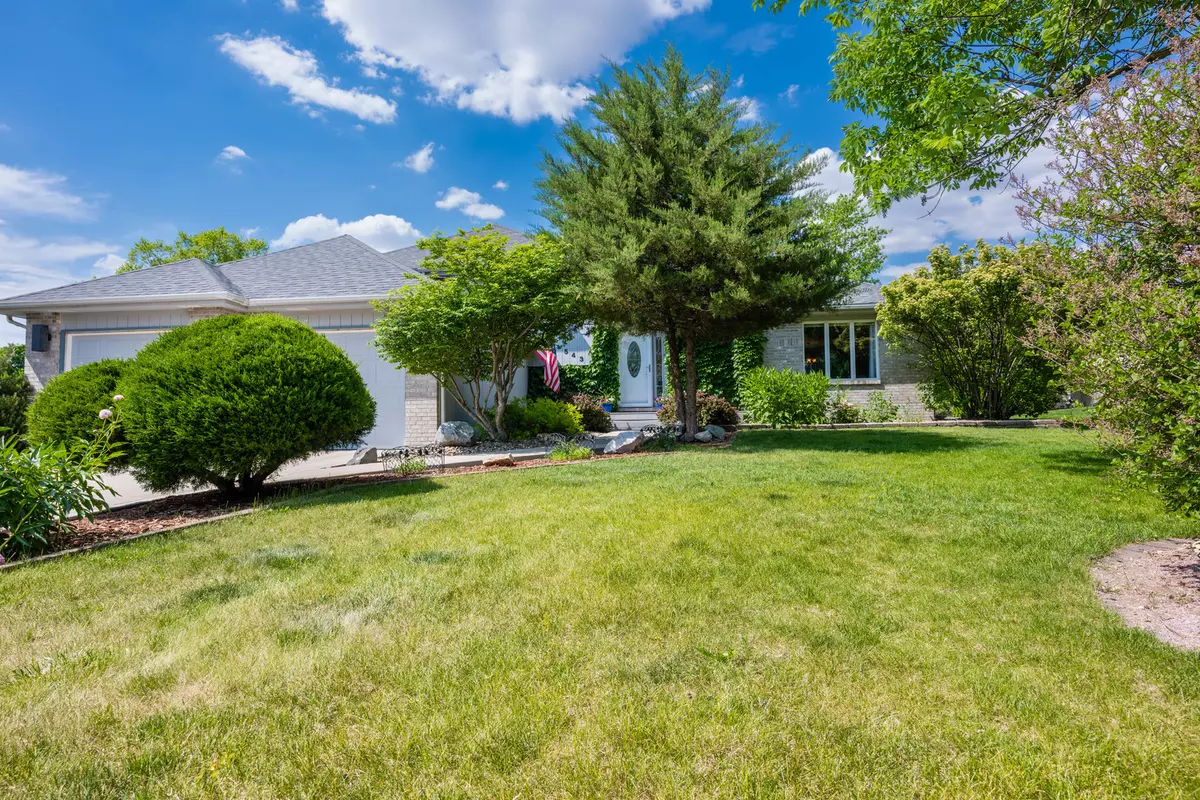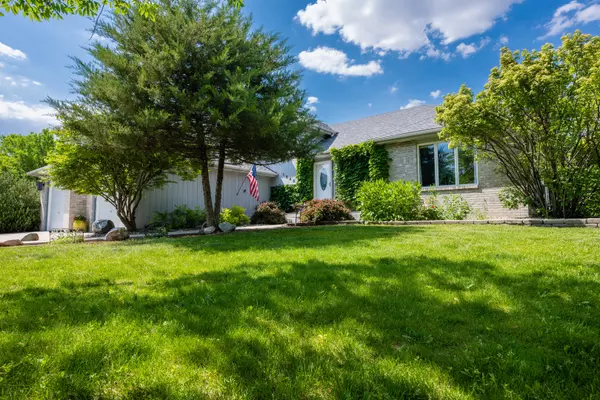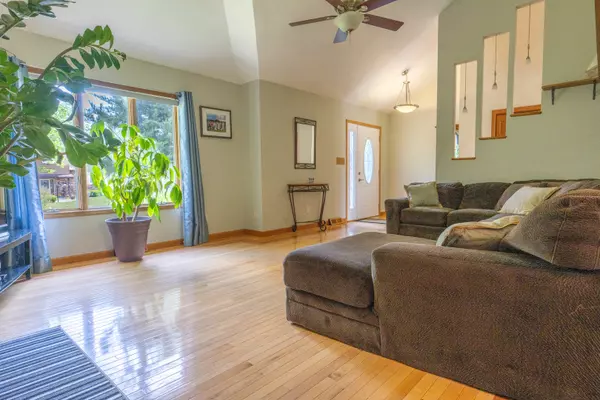$312,000
$319,500
2.3%For more information regarding the value of a property, please contact us for a free consultation.
1543 Southhampton Drive Bourbonnais, IL 60914
4 Beds
2.5 Baths
2,100 SqFt
Key Details
Sold Price $312,000
Property Type Other Types
Sub Type Detached Single
Listing Status Sold
Purchase Type For Sale
Square Footage 2,100 sqft
Price per Sqft $148
Subdivision Briarcliff
MLS Listing ID 11795665
Sold Date 07/21/23
Style Tri-Level
Bedrooms 4
Full Baths 2
Half Baths 1
Year Built 1989
Annual Tax Amount $5,711
Tax Year 2022
Lot Dimensions 170X65X139.66X100
Property Description
HOME SWEET HOME! As you approach this beautiful home, you will notice the charming landscaping and welcoming entrance. As you enter the home you will find yourself in the main living area with a large living room, dining area and kitchen. The living room is bright and airy, with large windows that let in plenty of natural light. The dining room is cozy and inviting. The kitchen features neutral-colored cabinetry and countertops. On the second level you will find the primary bedroom with its own private bathroom; 2 bedrooms and a full bath. The lower level offers a family room with a fireplace, a fourth bedroom, a half bathroom, laundry area, as well as access to the two-car attached garage. The backyard is beautifully landscaped and features a deck area that is perfect for entertaining. This tri-level home is both beautiful and functional with plenty of space. Call today for your private showing!
Location
State IL
County Kankakee
Zoning SINGL
Rooms
Basement None
Interior
Interior Features Vaulted/Cathedral Ceilings
Heating Natural Gas
Cooling Central Air
Fireplaces Number 1
Fireplaces Type Wood Burning
Fireplace Y
Appliance Range, Microwave, Dishwasher, Refrigerator, Washer, Dryer
Exterior
Exterior Feature Deck
Garage Attached
Garage Spaces 2.0
Waterfront false
View Y/N true
Building
Story Split Level
Sewer Public Sewer
Water Public
New Construction false
Schools
School District 53, 53, 307
Others
HOA Fee Include None
Ownership Fee Simple
Special Listing Condition None
Read Less
Want to know what your home might be worth? Contact us for a FREE valuation!

Our team is ready to help you sell your home for the highest possible price ASAP
© 2024 Listings courtesy of MRED as distributed by MLS GRID. All Rights Reserved.
Bought with Kathleen Schroeder • McColly Real Estate





