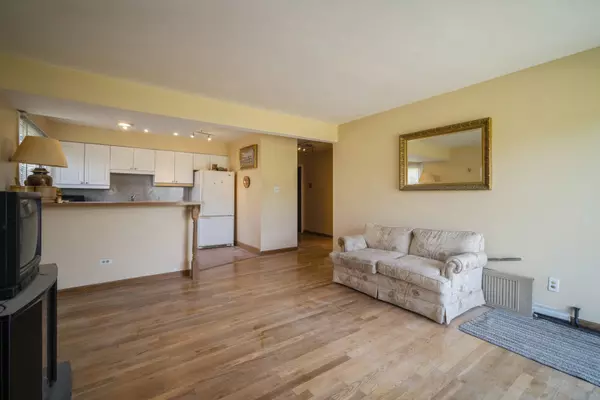$121,027
$115,000
5.2%For more information regarding the value of a property, please contact us for a free consultation.
9204 Bumble Bee DR #1H Des Plaines, IL 60016
1 Bed
1 Bath
700 SqFt
Key Details
Sold Price $121,027
Property Type Condo
Sub Type Condo
Listing Status Sold
Purchase Type For Sale
Square Footage 700 sqft
Price per Sqft $172
Subdivision Park Colony
MLS Listing ID 11796947
Sold Date 06/28/23
Bedrooms 1
Full Baths 1
HOA Fees $227/mo
Rental Info No
Year Built 1974
Annual Tax Amount $1,178
Tax Year 2021
Lot Dimensions COMMON
Property Description
This charming condo is a must-see! This spacious 1 bedroom and 1 bathroom home is nestled in a picturesque and quiet neighborhood, making it the perfect home for first-time homebuyers or anyone looking for a comfortable living space .As you enter the property, you'll immediately appreciate the open floor plan, hardwood floors, and natural light that fills the home. Meal prep will be a delight in the kitchen featuring ample cabinets and a breakfast bar where you can enjoy your morning cup of coffee. The primary bedroom offers plenty of space to relax and unwind after a long day. Plus, the patio is the perfect place to relax after a long day. Additionally, this home offers plenty of convenient amenities, including a storage locker and on-site coin laundry. Don't miss this incredible opportunity to make this stunning condo your very own. Schedule your showing today!
Location
State IL
County Cook
Area Des Plaines
Rooms
Basement None
Interior
Interior Features Hardwood Floors, First Floor Laundry, Storage
Heating Baseboard
Cooling Window/Wall Unit - 1
Equipment TV-Cable, Intercom
Fireplace N
Appliance Range, Dishwasher, Refrigerator
Exterior
Exterior Feature Patio, Storms/Screens, End Unit, Cable Access
Amenities Available Coin Laundry, Storage
Waterfront false
Building
Lot Description Common Grounds, Landscaped
Story 2
Sewer Public Sewer
Water Lake Michigan, Public
New Construction false
Schools
Elementary Schools Apollo Elementary School
Middle Schools Gemini Junior High School
High Schools Maine East High School
School District 63 , 63, 207
Others
HOA Fee Include Heat, Water, Gas, Parking, Exterior Maintenance, Lawn Care, Scavenger, Snow Removal
Ownership Condo
Special Listing Condition None
Pets Description Cats OK, Dogs OK, Number Limit
Read Less
Want to know what your home might be worth? Contact us for a FREE valuation!

Our team is ready to help you sell your home for the highest possible price ASAP

© 2024 Listings courtesy of MRED as distributed by MLS GRID. All Rights Reserved.
Bought with Nadine Pomilia • RE/MAX Suburban





