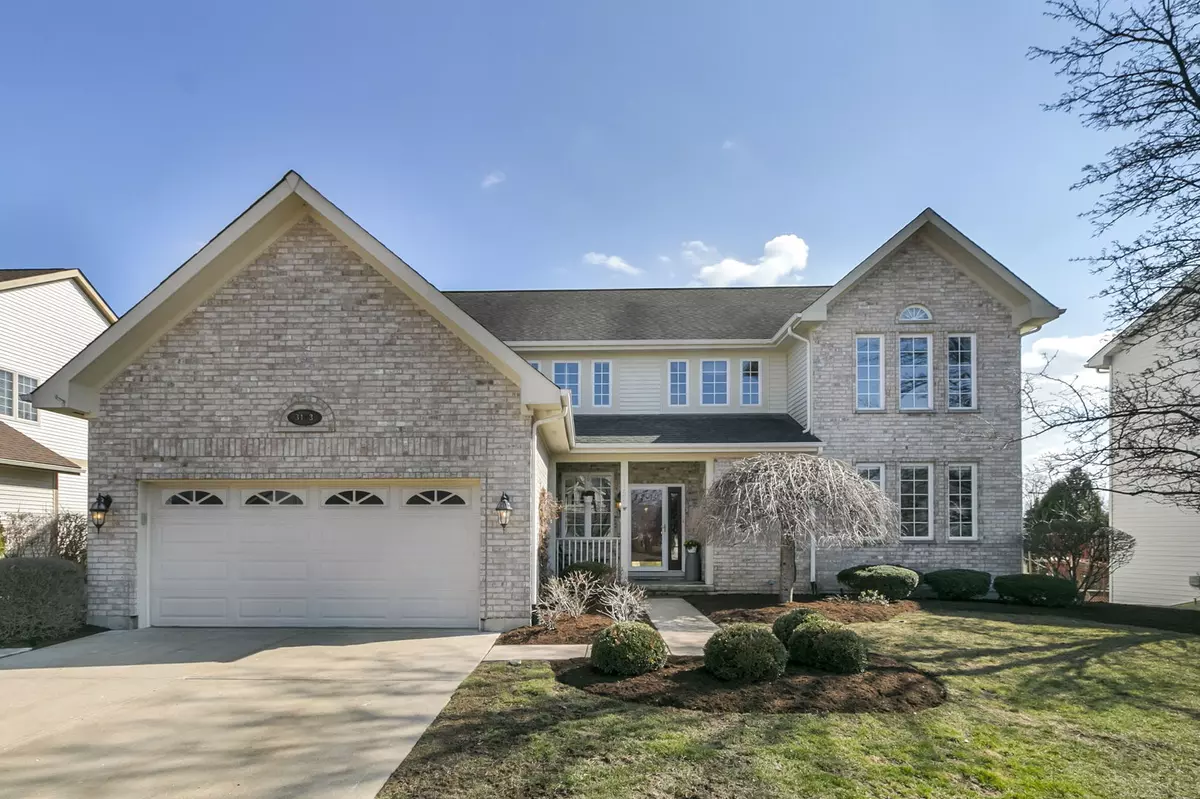$500,000
$500,000
For more information regarding the value of a property, please contact us for a free consultation.
3123 N Augusta Drive Wadsworth, IL 60083
6 Beds
3.5 Baths
4,042 SqFt
Key Details
Sold Price $500,000
Property Type Other Types
Sub Type Detached Single
Listing Status Sold
Purchase Type For Sale
Square Footage 4,042 sqft
Price per Sqft $123
Subdivision Links At Midlane
MLS Listing ID 11747942
Sold Date 05/19/23
Style Colonial
Bedrooms 6
Full Baths 3
Half Baths 1
HOA Fees $38/ann
Year Built 2001
Annual Tax Amount $11,378
Tax Year 2021
Lot Dimensions 70X115X70.26X120.89
Property Description
Stunning custom home overlooking the 18th Fairway of Midland Golf Course. Oak hardwood floors through out the main floor with 11 foot ceilings. Large Family room with brick fireplace opens into the gourmet Kitchen. Custom details everywhere. Stunning Kitchen was completely remodeled in 2010. Some of the many features are custom solid wood cabinets with under/over dimmable accent lighting, granite counter tops, tumbled tile back splash with hand set mosaic medallion inlay over the six burner gas cook top with pot filler. Over 8 foot long center island with under counter microwave, cabinets drawers plus large breakfast bar seating. Deep farmhouse sink with great views out to the golf course. High end stainless steel appliances includes a 2 drawer dishwasher and wine cooler. Step out on to huge 25X16 balcony deck with gorgeous views everywhere. Natural gas hookups for grill and a firepit are all ready installed too. Watch the sunsets next to your tranquil koi pond with waterfall. Freshly mulched landscape with lawn sprinkler system and Invisible Fence for your fur babies. Large first floor Laundry room with sink leads out to Heated garage. Enjoy 5 Bedrooms on the 2nd level! The Master Bedroom has a large walk-in closet. Relax in your own deluxe spa en suite with deep soaker tub with heated jets, double sink vanity and custom tile surround in large glass shower. Full English basement says "Bring On the Party!" Wet Bar, Refrigerator/Ice Maker, gas fireplace, 6th Bedroom/Office, Full Bath, Wainscot Paneling with Custom Paint, and Decorative Ceiling Tile. Great location that has neighborhood park 1/2 a block away. Plus miles and miles of Lake County Forest Preserve trails are only a 1.5 miles away. Easy access to tollway system to Milwaukee or Chicago area. AHS Warranty is also offered to the buyer at closing.
Location
State IL
County Lake
Community Park, Curbs, Sidewalks, Street Lights
Rooms
Basement Full, English
Interior
Interior Features Bar-Wet, Hardwood Floors, First Floor Laundry, Built-in Features, Walk-In Closet(s), Cocktail Lounge
Heating Natural Gas, Forced Air
Cooling Central Air
Fireplaces Number 2
Fireplaces Type Gas Log, Gas Starter, Heatilator
Fireplace Y
Appliance Double Oven, Microwave, Dishwasher, Refrigerator, High End Refrigerator, Bar Fridge, Washer, Dryer, Disposal, Stainless Steel Appliance(s), Wine Refrigerator, Cooktop, Built-In Oven, Range Hood
Laundry Gas Dryer Hookup, Electric Dryer Hookup, In Unit, Sink
Exterior
Exterior Feature Balcony, Deck, Patio, Storms/Screens, Invisible Fence
Garage Attached
Garage Spaces 2.5
View Y/N true
Roof Type Asphalt
Building
Lot Description Golf Course Lot, Landscaped, Water View, Wooded, Mature Trees, Fence-Invisible Pet
Story 2 Stories
Foundation Concrete Perimeter
Sewer Public Sewer, Sewer-Storm
Water Public
New Construction false
Schools
Elementary Schools Spaulding School
Middle Schools Viking Middle School
High Schools Warren Township High School
School District 56, 56, 121
Others
HOA Fee Include Insurance
Ownership Fee Simple w/ HO Assn.
Special Listing Condition Home Warranty, Corporate Relo
Read Less
Want to know what your home might be worth? Contact us for a FREE valuation!

Our team is ready to help you sell your home for the highest possible price ASAP
© 2024 Listings courtesy of MRED as distributed by MLS GRID. All Rights Reserved.
Bought with Lisa Jensen • Keller Williams North Shore West





