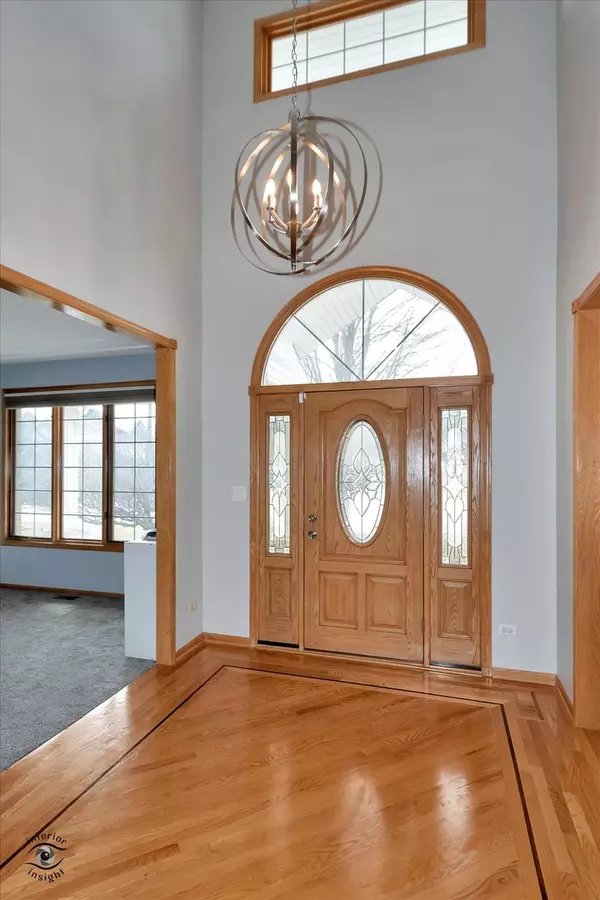$442,500
$449,000
1.4%For more information regarding the value of a property, please contact us for a free consultation.
190 Barrington Drive Bourbonnais, IL 60914
5 Beds
3.5 Baths
3,466 SqFt
Key Details
Sold Price $442,500
Property Type Other Types
Sub Type Detached Single
Listing Status Sold
Purchase Type For Sale
Square Footage 3,466 sqft
Price per Sqft $127
Subdivision Briarcliff
MLS Listing ID 11737760
Sold Date 05/19/23
Bedrooms 5
Full Baths 3
Half Baths 1
HOA Fees $7/ann
Year Built 2002
Annual Tax Amount $10,478
Tax Year 2021
Lot Size 0.300 Acres
Lot Dimensions 79.89X179.7X79.87X178.98
Property Description
Welcome home to this 5 bedroom, 3.5 bath home in Briarcliff! This home has approximately 5000 sq ft of finished space and boasts a three-car tandem garage, deck, patio area and an In-Ground pool with fountain perfect for entertaining guests. The great room has cathedral ceilings and a fireplace that is perfect for cozy evenings, while the large updated eat-in kitchen with a breakfast island, double oven, stainless steel appliances, butler's pantry, and large walk-in pantry is ideal for those who love to cook and entertain. Hardwood flooring, a formal dining room, and a first-floor laundry room with a wash sink add to the home's overall appeal. The 15x16 four-season room provides a comfortable space to relax and enjoy the surroundings. The master suite is complete with a tray ceiling, dual walk-in closets, a whirlpool tub, separate shower, and double vanity. The finished basement includes a recreational room, full bathroom, and an additional bedroom. Central vacuum, and an open floor plan add to the home's convenience and functionality. The beautifully landscaped yard with its PVC fencing, large deck, shed, and sprinkler system is a sight to behold. Updates include all new carpeting, new pool heater and pump. Call today for your private showing!
Location
State IL
County Kankakee
Community Curbs, Sidewalks, Street Lights, Street Paved
Zoning SINGL
Rooms
Basement Full
Interior
Interior Features Vaulted/Cathedral Ceilings, Hardwood Floors, First Floor Laundry, Walk-In Closet(s), Open Floorplan, Some Carpeting, Some Wood Floors, Pantry
Heating Natural Gas
Cooling Central Air
Fireplaces Number 1
Fireplace Y
Appliance Range, Microwave, Dishwasher, Washer, Dryer, Stainless Steel Appliance(s)
Exterior
Exterior Feature Deck, Patio, Porch, In Ground Pool, Storms/Screens
Garage Attached
Garage Spaces 3.0
Pool in ground pool
Waterfront false
View Y/N true
Building
Lot Description Fenced Yard, Landscaped
Story 2 Stories
Sewer Public Sewer
Water Public
New Construction false
Schools
School District 53, 53, 307
Others
HOA Fee Include Other
Ownership Fee Simple
Special Listing Condition None
Read Less
Want to know what your home might be worth? Contact us for a FREE valuation!

Our team is ready to help you sell your home for the highest possible price ASAP
© 2024 Listings courtesy of MRED as distributed by MLS GRID. All Rights Reserved.
Bought with J Andy Czako • McColly Bennett Real Estate





