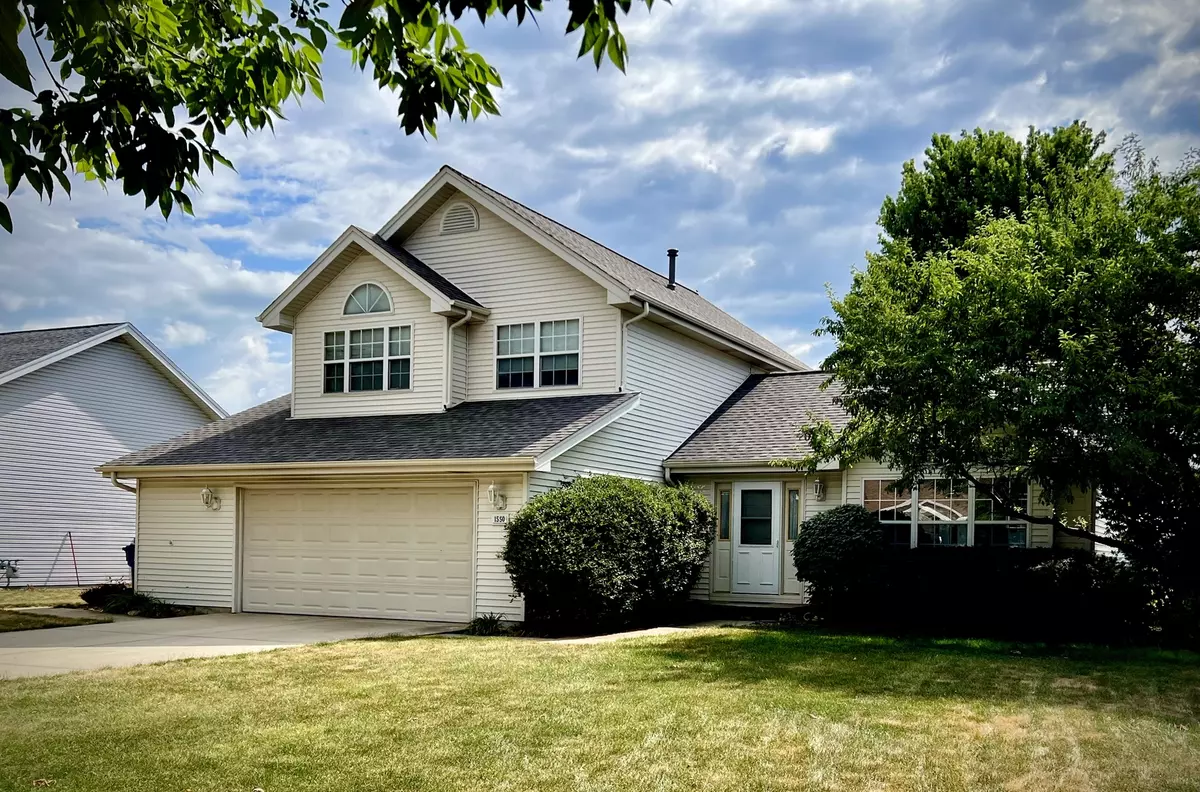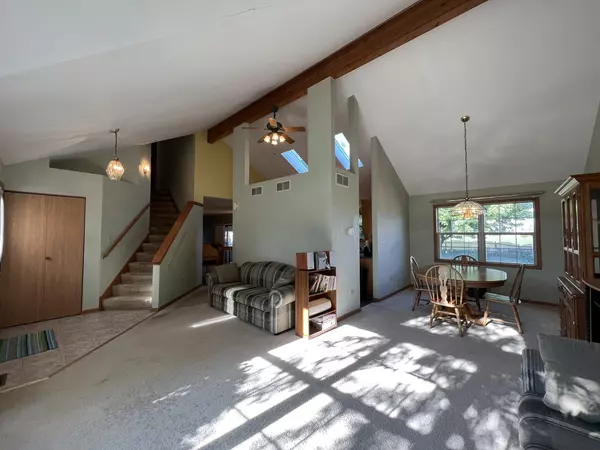$249,000
$238,900
4.2%For more information regarding the value of a property, please contact us for a free consultation.
1550 Stefanie LN Bourbonnais, IL 60914
3 Beds
2.5 Baths
1,901 SqFt
Key Details
Sold Price $249,000
Property Type Single Family Home
Sub Type Detached Single
Listing Status Sold
Purchase Type For Sale
Square Footage 1,901 sqft
Price per Sqft $130
Subdivision Sun Ridge
MLS Listing ID 11462617
Sold Date 11/08/22
Bedrooms 3
Full Baths 2
Half Baths 1
Year Built 1997
Annual Tax Amount $5,475
Tax Year 2021
Lot Dimensions 100.38X138X65X164.31
Property Description
** Buyer financing fell through** Sun Ridge Estates. One owner home, 3 bedrooms, 2.5 baths, open floor plan in desirable Sun Ridge Estates. Spacious open floor plan with vaulted ceiling and skylights for tons of natural light. Great home for entertaining with a living room, family room with gas fireplace, two season room and eat in kitchen with breakfast bar. Kitchen features ceramic tile, breakfast bar and pantry closet, all appliances, except the microwave, refrigerator is only one year young. Relax in the master ensuite with spa tub, double sinks, stand up shower, water closet and walk in closet. If you like the outdoors, then you will love the huge fenced in backyard with mature trees and perennials. Extra large 2.5 car garage. Roof and skylights new in 22, the roof warranty transfers with the sale of the home. Home is conveniently located near restaurants, grocery stores, parks and is easy access to I57. Schedule your showing today.
Location
State IL
County Kankakee
Area Bourbonnais
Zoning SINGL
Rooms
Basement None
Interior
Interior Features Vaulted/Cathedral Ceilings, Skylight(s), First Floor Laundry, First Floor Full Bath, Walk-In Closet(s), Beamed Ceilings, Open Floorplan
Heating Natural Gas
Cooling Central Air
Fireplaces Number 1
Fireplaces Type Gas Log, Gas Starter
Equipment TV-Cable, CO Detectors, Ceiling Fan(s), Sump Pump
Fireplace Y
Appliance Range, Dishwasher, Refrigerator, Range Hood
Exterior
Exterior Feature Porch, Screened Patio, Storms/Screens
Garage Attached
Garage Spaces 2.5
Community Features Park, Curbs, Sidewalks, Street Lights, Street Paved
Waterfront false
Roof Type Asphalt
Building
Lot Description Fenced Yard, Mature Trees, Sidewalks, Streetlights
Sewer Public Sewer
Water Public
New Construction false
Schools
School District 53 , 53, 307
Others
HOA Fee Include None
Ownership Fee Simple
Special Listing Condition None
Read Less
Want to know what your home might be worth? Contact us for a FREE valuation!

Our team is ready to help you sell your home for the highest possible price ASAP

© 2024 Listings courtesy of MRED as distributed by MLS GRID. All Rights Reserved.
Bought with Hesham Zegar • Redfin Corporation





