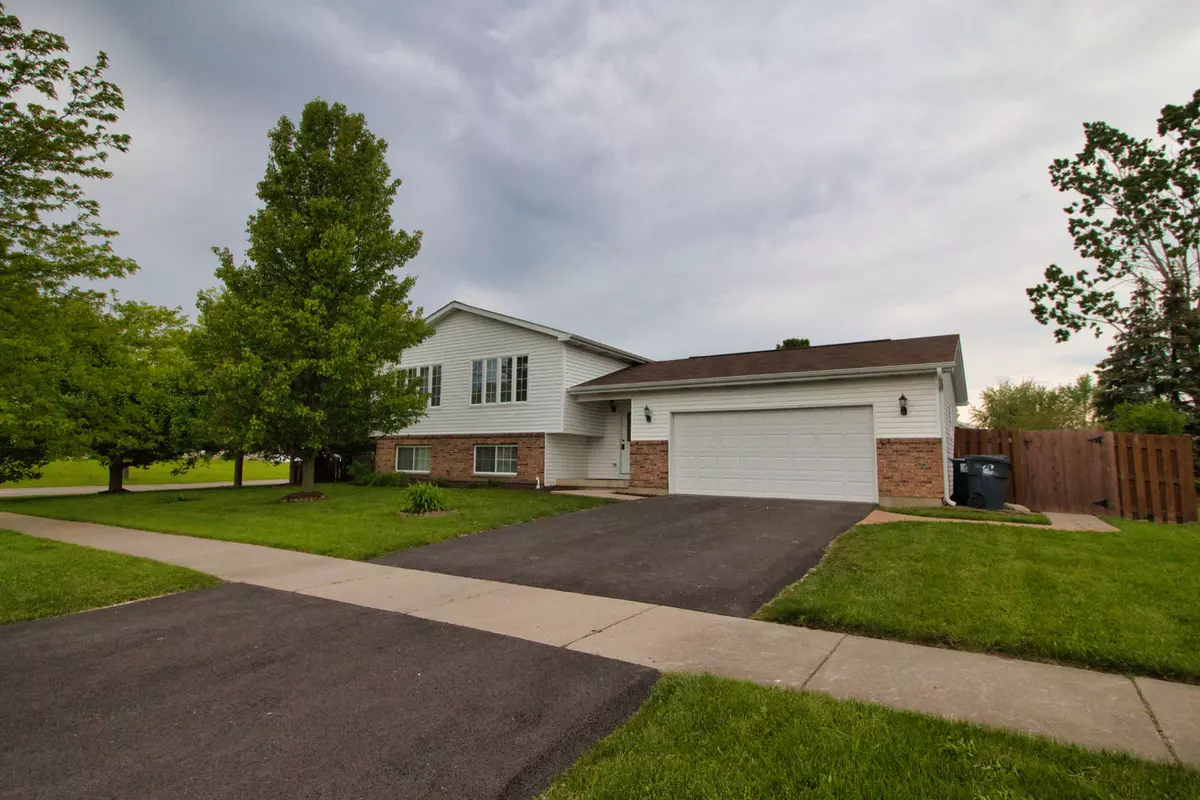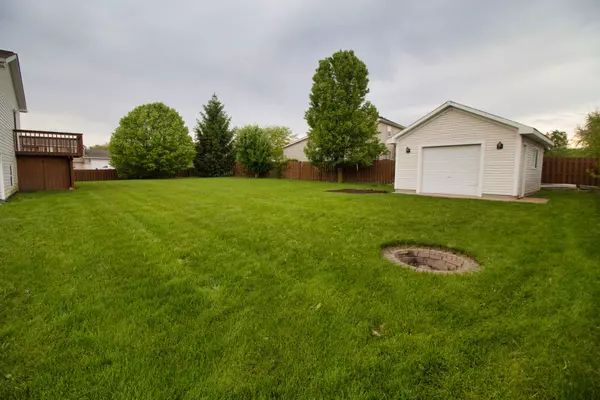$275,000
$279,900
1.8%For more information regarding the value of a property, please contact us for a free consultation.
1419 Lorelei Drive Zion, IL 60099
6 Beds
3 Baths
2,464 SqFt
Key Details
Sold Price $275,000
Property Type Other Types
Sub Type Detached Single
Listing Status Sold
Purchase Type For Sale
Square Footage 2,464 sqft
Price per Sqft $111
Subdivision Westside Hills
MLS Listing ID 11419915
Sold Date 09/02/22
Bedrooms 6
Full Baths 3
Year Built 1997
Annual Tax Amount $9,235
Tax Year 2021
Lot Size 0.340 Acres
Lot Dimensions 122X145X102X130
Property Description
Just what you've been looking for, room for everyone! 6-bedroom, 3-bath home in Westside Hills subdivision with a huge fully fenced backyard. This lovely 2,464 sq ft split-level home is freshly painted and ready - no to-do list here! Stunning kitchen with granite countertops and all stainless steel appliances. Large open dining and living room and additional family room. Upstairs flooring is a wood-look luxury vinyl plank flooring and lower level is wood-look porcelain tile so all are very durable and kid/pet proof. Spacious and bright bedrooms with good closet space. Large primary bedroom with a fully renovated lovely en-suite. Vaulted ceilings in the primary and 2nd bedrooms. Entertain friends and family in the huge fenced backyard, large patio and fire pit. Attached oversized 2.5 car garage and deluxe extra shed/garage in the backyard is perfect for gardening, woodworking or make it your private He/She shed!
Location
State IL
County Lake
Community Curbs, Sidewalks, Street Lights, Street Paved
Rooms
Basement Full, English
Interior
Interior Features Vaulted/Cathedral Ceilings, Drapes/Blinds, Granite Counters
Heating Natural Gas, Forced Air
Cooling Central Air
Fireplace N
Appliance Range, Microwave, Dishwasher, Refrigerator, Washer, Dryer, Disposal, Stainless Steel Appliance(s)
Laundry In Unit
Exterior
Exterior Feature Deck, Patio, Storms/Screens, Fire Pit, Workshop
Parking Features Attached
Garage Spaces 2.5
View Y/N true
Roof Type Asphalt
Building
Lot Description Corner Lot, Fenced Yard
Story Split Level
Foundation Concrete Perimeter
Sewer Public Sewer
Water Lake Michigan, Public
New Construction false
Schools
School District 3, 3, 126
Others
HOA Fee Include None
Ownership Fee Simple
Special Listing Condition None
Read Less
Want to know what your home might be worth? Contact us for a FREE valuation!

Our team is ready to help you sell your home for the highest possible price ASAP
© 2024 Listings courtesy of MRED as distributed by MLS GRID. All Rights Reserved.
Bought with Jerry Johnson • Jerry Johnson





