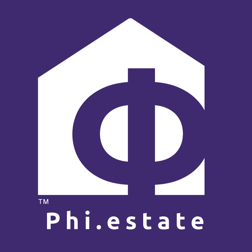Bought with Daniel Spranger • eXp Realty
$242,115
$239,995
0.9%For more information regarding the value of a property, please contact us for a free consultation.
939 White Birch Lane Davis Junction, IL 61020
3 Beds
2 Baths
1,545 SqFt
Key Details
Sold Price $242,115
Property Type Other Types
Sub Type Detached Single
Listing Status Sold
Purchase Type For Sale
Square Footage 1,545 sqft
Price per Sqft $156
MLS Listing ID 11313397
Sold Date 07/29/22
Bedrooms 3
Full Baths 2
Year Built 2022
Annual Tax Amount $20
Tax Year 2020
Lot Dimensions 85X85X140X140
Property Sub-Type Detached Single
Property Description
NEW CONSTRUCTION IN DAVIS JUNCTION! 1545 SQ. FT. 3 BEDROOM. OPEN CONCEPT GREAT ROOM RANCH. LARGE DINE IN KITCHEN WITH GRANITE COUNTER AND ISLAND WITH BREAKFAST BAR, PANTRY CABINET, STAINLESS RANGE, DISHWASHER AND MICROWAVE. PRIMARY BEDROOM HAS PRIVATE BATH AND WALK IN CLOSET, 1ST FLOOR LAUNDRY, 2-PANEL WHITE DOORS, TRIM AND CABINETS, DECK, CENTRAL AIR, FULL BASEMENT, 3-CAR GARAGE BLACKTOP DRIVE. AGENT OWNED
Location
State IL
County Ogle
Rooms
Basement Full
Interior
Heating Forced Air
Cooling Central Air
Fireplace N
Exterior
Parking Features Attached
Garage Spaces 3.0
View Y/N true
Building
Story 1 Story
Water Public
New Construction true
Schools
Elementary Schools Monroe Center School
Middle Schools Meridian Jr. High School
High Schools Stillman Valley High School
School District 223, 223, 223
Others
HOA Fee Include None
Ownership Fee Simple
Special Listing Condition None
Read Less
Want to know what your home might be worth? Contact us for a FREE valuation!

Our team is ready to help you sell your home for the highest possible price ASAP
© 2025 Listings courtesy of MRED as distributed by MLS GRID. All Rights Reserved.

