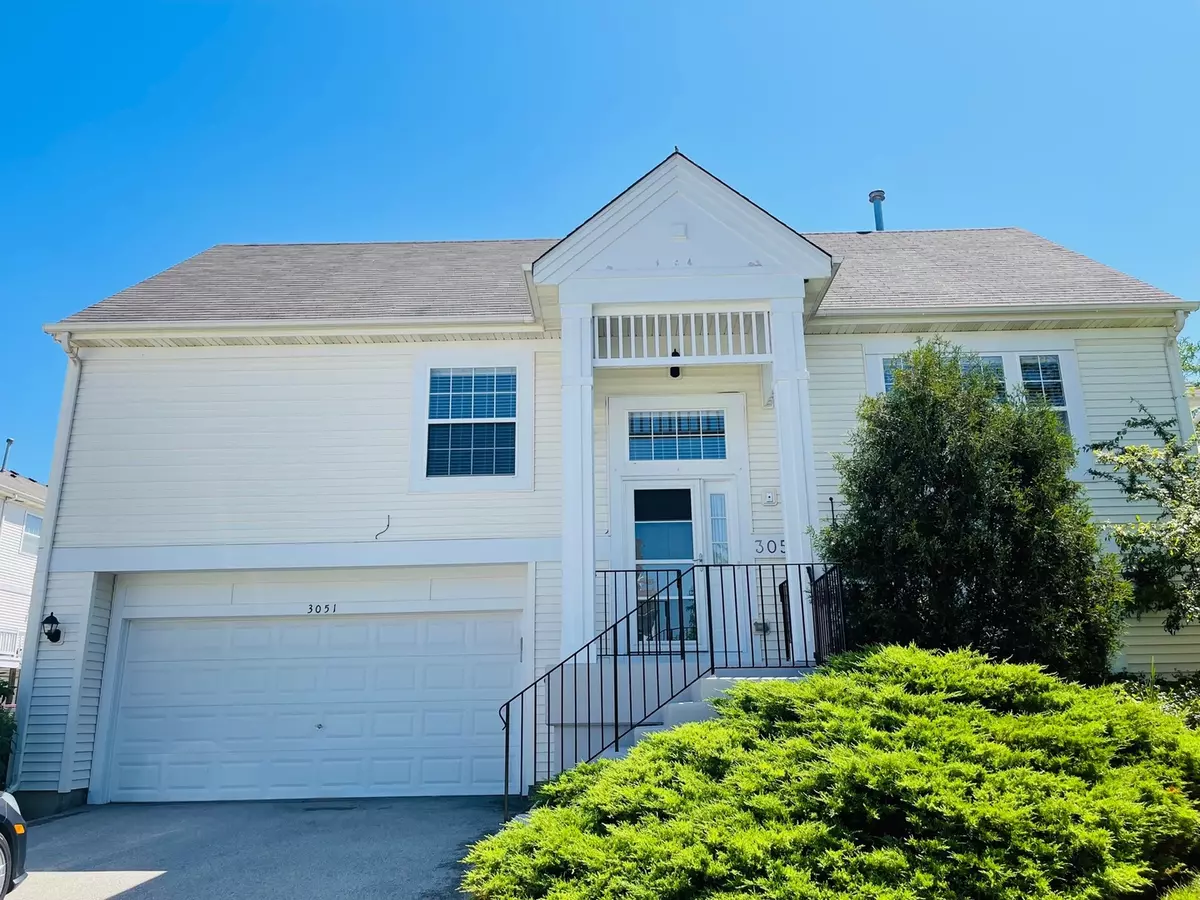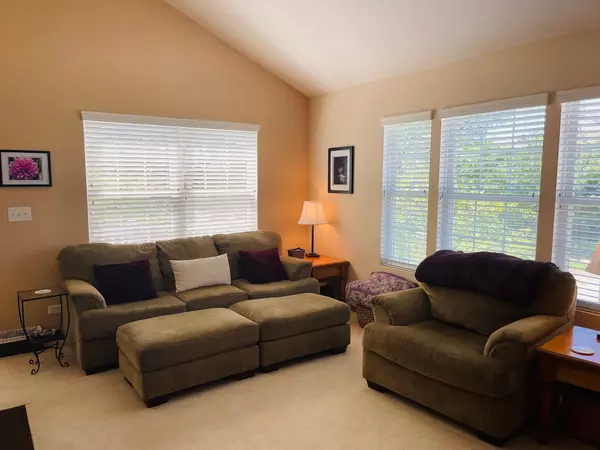$222,000
$219,000
1.4%For more information regarding the value of a property, please contact us for a free consultation.
3051 Nicklaus Lane Wadsworth, IL 60083
2 Beds
2.5 Baths
1,766 SqFt
Key Details
Sold Price $222,000
Property Type Townhouse
Sub Type Townhouse-2 Story
Listing Status Sold
Purchase Type For Sale
Square Footage 1,766 sqft
Price per Sqft $125
Subdivision Midlane Club
MLS Listing ID 11437664
Sold Date 07/29/22
Bedrooms 2
Full Baths 2
Half Baths 1
HOA Fees $257/mo
Year Built 2006
Annual Tax Amount $6,018
Tax Year 2021
Lot Dimensions COMMON
Property Description
IMMACULATE FORMER BUILDERS MODEL. END UNIT WITH FRONT LOAD GARAGE-GREAT OPEN FLOOR PLAN!! BREATH TAKING FIRST FLOOR WITH VAULTED CEILINGS, SEPARATE DINING ROOM, LOTS OF WINDOWS FOR A LIGHT BRIGHT AND AIRY FEEL. DREAM KITCHEN W/ 42" RAISED PANEL KITCHEN CABINETS SPORTING A TOFFEE MAPLE COLOR ALONG WITH CROWN MOLDING. Two BEDROOMS PLUS NICE LOFT AREA. BEAUTIFUL MARBLE SURROUND FIREPLACE WITH WHITE MANTEL.(GAS LOGS) FULLY APPLIANCED KITCHEN. GORGEOUS DINING AREA WITH PLENTY OF SPACE PLUS KITCHEN BAR AREA. MASTER BEDROOM HOSTS WALK IN CLOSET & PRIVATE BATH. ENGLISH STYLE BASEMENT WITH LARGE WINDOWS IN THE FAMILY ROOM AND LOTS OF LIGHT. LAUNDRY ROOM AND 1/2 BATH DOWNSTAIRS. DESIGNER LIGHTING & ALL NEWER BLINDS/ PLANTATION SHUTTERS THROUGHOUT HOME.COUNTRY CLUB LIVING WITH POOL, PARTY & EXERCISE ROOM. SO WELL CARED FOR AND MAINTAINED. LOOKING FOR QUALITY AT AN AFFORDABLE PRICE. PROMISING PLEASER!!! PER OWNER HOT WATER HEATER IS 1 1/2 YRS NEW. WASHING MACHINE IS 3 YEARS NEW. DRYER IS 6 MO NEW. CALL NOW!!!! SURE TO IMPRESS-MRS. CLEAN LIVES HERE!!
Location
State IL
County Lake
Rooms
Basement Full, English
Interior
Interior Features Vaulted/Cathedral Ceilings, Laundry Hook-Up in Unit, Storage, Walk-In Closet(s), Open Floorplan
Heating Natural Gas, Forced Air
Cooling Central Air
Fireplaces Number 1
Fireplaces Type Gas Log
Fireplace Y
Appliance Range, Microwave, Dishwasher, Refrigerator, Disposal
Exterior
Exterior Feature Balcony, End Unit
Garage Attached
Garage Spaces 2.0
Community Features Exercise Room, Party Room, Pool
View Y/N true
Roof Type Asphalt
Building
Lot Description Common Grounds
Foundation Concrete Perimeter
Sewer Public Sewer
Water Public
New Construction false
Schools
High Schools Warren Township High School
School District 56, 56, 121
Others
Pets Allowed Cats OK, Dogs OK
HOA Fee Include Insurance, Clubhouse, Exercise Facilities, Pool, Exterior Maintenance, Lawn Care, Snow Removal
Ownership Condo
Special Listing Condition None
Read Less
Want to know what your home might be worth? Contact us for a FREE valuation!

Our team is ready to help you sell your home for the highest possible price ASAP
© 2024 Listings courtesy of MRED as distributed by MLS GRID. All Rights Reserved.
Bought with Benjamin Hickman • RE/MAX Showcase





