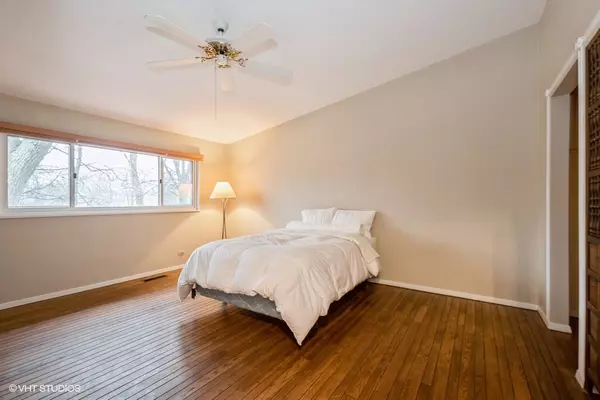$305,000
$309,990
1.6%For more information regarding the value of a property, please contact us for a free consultation.
733 Carriage Hill Drive Glenview, IL 60025
2 Beds
1.5 Baths
1,237 SqFt
Key Details
Sold Price $305,000
Property Type Townhouse
Sub Type Townhouse-TriLevel
Listing Status Sold
Purchase Type For Sale
Square Footage 1,237 sqft
Price per Sqft $246
Subdivision Carriage Hill
MLS Listing ID 11335675
Sold Date 03/30/22
Bedrooms 2
Full Baths 1
Half Baths 1
HOA Fees $320/mo
Year Built 1962
Annual Tax Amount $2,906
Tax Year 2020
Lot Dimensions 25 X 50
Property Description
Best location at Carriage Hill, Move-in Ready, RIGHT On Judy Beck Park w/walking paths, nature trail & playground. Meticulously maintained, 2bed/1.1bath unit. Improvements include: new interior doors, new SS refrigerator, oven/range & microwave, new window treatments. New carpeting in family rm, new washer, painted throughout plus new toilets. Two large bedrms w/plenty of closet space plus full bath. Spacious light filled living rm w/vaulted ceilings & built-in bookshelves, bright open kitchen to familyrm w/access to private yard & patio overlooking the park. Hardwood in livingrm, kit, bedrms, 2nd fl hall & stairs. Laundry, 1/2 bath plus abundant full length storage on 1st fl. Deeded gar parking, one exterior parking space in front. Close to downtown Glenview, restaurants, Metra train, library, shopping, grocery & more. Carriage Hill is contiguous to Golf Acres & The Village of Golf w/post office & train station. Glenview has 2 train stations. Healthy reserves, well run community. Low HOA, low taxes! Rare opportunity to own in this location!
Location
State IL
County Cook
Rooms
Basement None
Interior
Interior Features Vaulted/Cathedral Ceilings, Hardwood Floors, First Floor Laundry, Laundry Hook-Up in Unit, Storage, Built-in Features, Beamed Ceilings, Drapes/Blinds
Heating Natural Gas, Forced Air
Cooling Central Air
Fireplace N
Appliance Range, Microwave, Dishwasher, Refrigerator, Washer, Dryer, Disposal, Stainless Steel Appliance(s)
Laundry Gas Dryer Hookup, In Unit, Laundry Closet
Exterior
Exterior Feature Patio
Garage Detached
Garage Spaces 1.0
Community Features Storage, Park, Ceiling Fan, Laundry, Patio, Public Bus, Picnic Area, Privacy Fence, Private Laundry Hkup, School Bus, Trail(s)
Waterfront false
View Y/N true
Roof Type Asphalt
Building
Lot Description Common Grounds, Landscaped, Park Adjacent, Wooded, Mature Trees, Backs to Open Grnd, Outdoor Lighting, Sidewalks, Streetlights
Foundation Concrete Perimeter
Sewer Public Sewer
Water Lake Michigan, Public
New Construction false
Schools
Elementary Schools Lyon Elementary School
Middle Schools Springman Middle School
High Schools Glenbrook South High School
School District 34, 34, 225
Others
Pets Allowed Cats OK, Dogs OK, Number Limit
HOA Fee Include Parking, Insurance, Exterior Maintenance, Lawn Care, Scavenger, Snow Removal
Ownership Fee Simple w/ HO Assn.
Special Listing Condition None
Read Less
Want to know what your home might be worth? Contact us for a FREE valuation!

Our team is ready to help you sell your home for the highest possible price ASAP
© 2024 Listings courtesy of MRED as distributed by MLS GRID. All Rights Reserved.
Bought with Jacqueline Crump Earley • Worth Clark Realty





