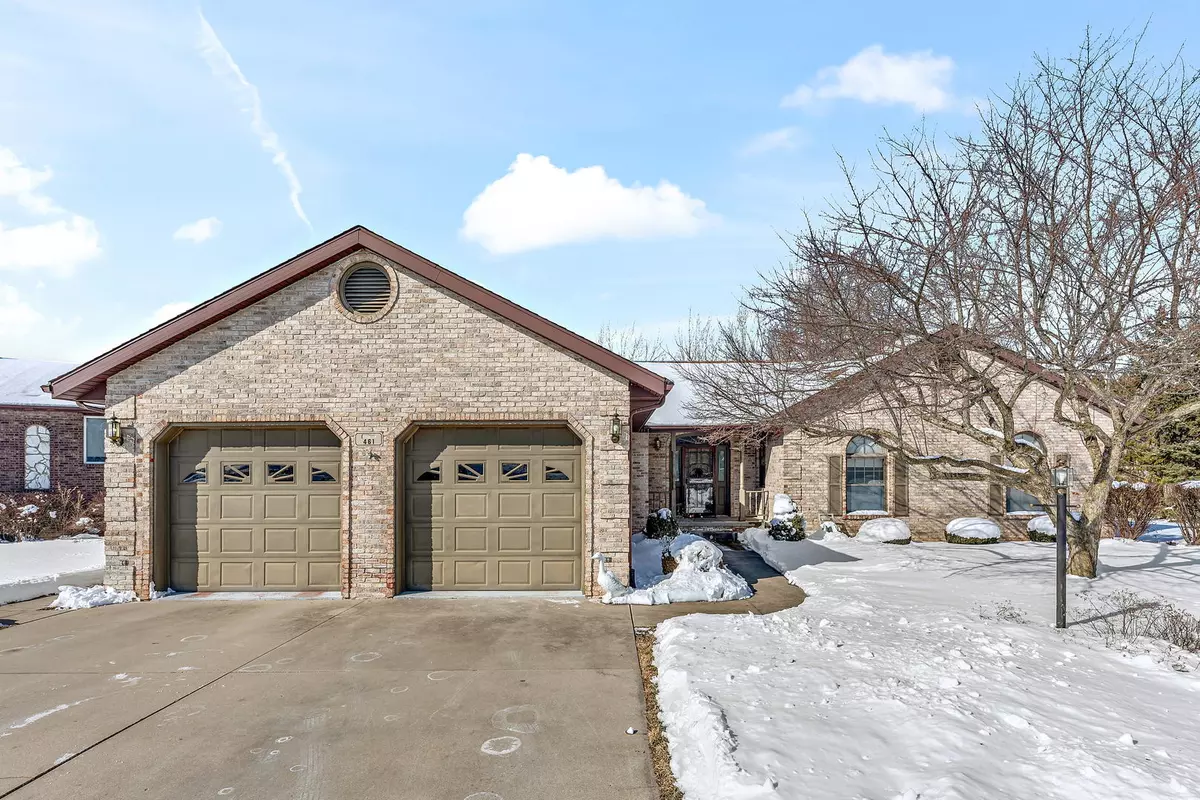$286,000
$269,000
6.3%For more information regarding the value of a property, please contact us for a free consultation.
461 N Thames Court Bourbonnais, IL 60914
4 Beds
3 Baths
1,969 SqFt
Key Details
Sold Price $286,000
Property Type Other Types
Sub Type Detached Single
Listing Status Sold
Purchase Type For Sale
Square Footage 1,969 sqft
Price per Sqft $145
Subdivision Briarcliff
MLS Listing ID 11321918
Sold Date 03/16/22
Style Ranch
Bedrooms 4
Full Baths 3
HOA Fees $7/ann
Year Built 1991
Annual Tax Amount $5,846
Tax Year 2020
Lot Dimensions 35X136.24X90X100X141.74
Property Description
Take a look at this rambling ranch in Briarcliff subdivision! This lovely home, located on a cul-de-sac, has almost 4000 sq ft of space! The large entryway greets you as you come through the front door, and opens up to a living room, featuring a gas fireplace, and a spacious dining room. Kitchen features oak cabinets and corian countertops. There's even a cute breakfast nook to overlook the backyard. Large master suite features a walk in closet, and full bath, with a tub and separate shower. There's also access to the backyard, to enjoy those spring mornings that will be coming soon. Two great sized guest bedrooms and a full bath. Rounding out the upstairs, is a walk in pantry and laundry room. A wide staircase leads to the full basement, which features a bedroom, office, full bath (with shower), huge family room/ rec space, etc, and a work shop. Going outside, there's a great sized, fenced in yard, that overlooks a creek. Two car attached garage. Whole house generator! Call today! Multiple offers received, highest and best due by 3 pm on 2/13.
Location
State IL
County Kankakee
Zoning SINGL
Rooms
Basement Full
Interior
Interior Features Vaulted/Cathedral Ceilings, Hardwood Floors, First Floor Bedroom, First Floor Laundry, First Floor Full Bath, Walk-In Closet(s)
Heating Natural Gas, Forced Air
Cooling Central Air
Fireplaces Number 1
Fireplaces Type Gas Log
Fireplace Y
Appliance Range, Microwave, Dishwasher, Refrigerator, Washer, Dryer, Disposal
Laundry In Unit
Exterior
Garage Attached
Garage Spaces 2.0
Waterfront false
View Y/N true
Roof Type Asphalt
Building
Lot Description Cul-De-Sac, Fenced Yard
Story 1 Story
Foundation Concrete Perimeter
Sewer Public Sewer
Water Public
New Construction false
Schools
School District 53, 53, 307
Others
HOA Fee Include Other
Ownership Fee Simple
Special Listing Condition None
Read Less
Want to know what your home might be worth? Contact us for a FREE valuation!

Our team is ready to help you sell your home for the highest possible price ASAP
© 2024 Listings courtesy of MRED as distributed by MLS GRID. All Rights Reserved.
Bought with Allison Ascher • Coldwell Banker Realty





