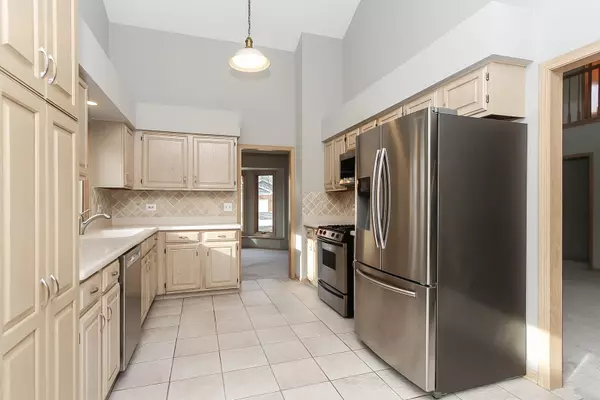$410,000
$375,000
9.3%For more information regarding the value of a property, please contact us for a free consultation.
653 Dogleg Lane Bartlett, IL 60103
3 Beds
2.5 Baths
2,844 SqFt
Key Details
Sold Price $410,000
Property Type Other Types
Sub Type Detached Single
Listing Status Sold
Purchase Type For Sale
Square Footage 2,844 sqft
Price per Sqft $144
Subdivision Bartlett On The Green
MLS Listing ID 11301303
Sold Date 02/22/22
Style Contemporary
Bedrooms 3
Full Baths 2
Half Baths 1
HOA Fees $75/mo
Year Built 1989
Annual Tax Amount $9,332
Tax Year 2020
Lot Size 0.268 Acres
Lot Dimensions 49X25X151X22X40X165
Property Description
Beautiful, very well maintained 3 bedroom, 2-1/2 bath 2-story with sun room and full finished basement in desirable Bartlett on the Greens subdivision - Villa Olivia's golf course community! First floor master bedroom with full master bath includes both tub and shower. Enjoy the off-kitchen sun room unique to this home. Full finished basement including wet bar and storage room as well as very large crawl space with concrete foundation for additional storage. Brand new carpet throughout and fully painted January 2022 for a move-in ready experience. New roof/siding/fascia/soffits 2019, HVAC 2017, Windows 2009. Spacious 2 car garage features epoxied floor. HOA only $75/mo includes lawn care and snow removal - perfect for those looking for low maintenance living. Just a few minutes from downtown Bartlett with access to Metra station, restaurants, shopping, and plenty of parks! Come see it before it's gone!
Location
State IL
County Cook
Rooms
Basement Full
Interior
Heating Natural Gas
Cooling Central Air
Fireplaces Number 1
Fireplaces Type Wood Burning, Gas Starter
Fireplace Y
Appliance Range, Microwave, Dishwasher, Refrigerator, Washer, Dryer, Disposal
Laundry In Unit, Sink
Exterior
Exterior Feature Stamped Concrete Patio
Parking Features Attached
Garage Spaces 2.0
View Y/N true
Roof Type Asphalt
Building
Story 2 Stories
Foundation Concrete Perimeter
Water Public
New Construction false
Schools
Elementary Schools Liberty Elementary School
Middle Schools Kenyon Woods Middle School
High Schools South Elgin High School
School District 46, 46, 46
Others
HOA Fee Include Lawn Care,Snow Removal
Ownership Fee Simple w/ HO Assn.
Special Listing Condition None
Read Less
Want to know what your home might be worth? Contact us for a FREE valuation!

Our team is ready to help you sell your home for the highest possible price ASAP
© 2025 Listings courtesy of MRED as distributed by MLS GRID. All Rights Reserved.
Bought with Joseph Blum • @properties




