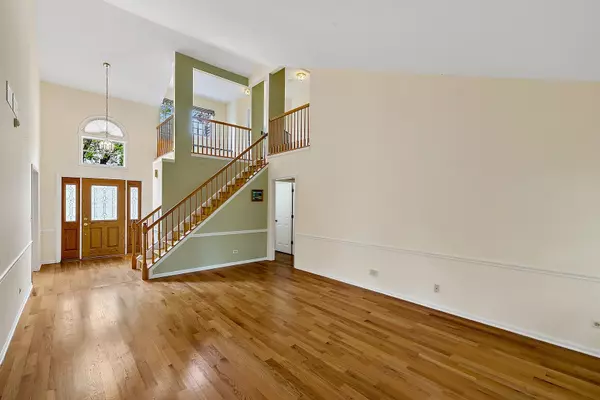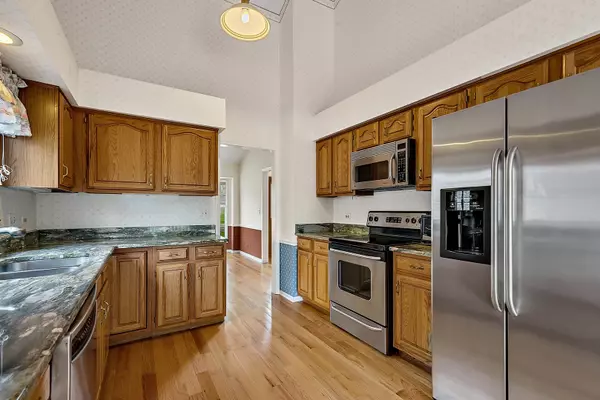$372,000
$376,000
1.1%For more information regarding the value of a property, please contact us for a free consultation.
546 Rose LN Bartlett, IL 60103
4 Beds
3.5 Baths
3,720 SqFt
Key Details
Sold Price $372,000
Property Type Single Family Home
Sub Type Detached Single
Listing Status Sold
Purchase Type For Sale
Square Footage 3,720 sqft
Price per Sqft $100
Subdivision Bartlett On The Green
MLS Listing ID 11088640
Sold Date 08/26/21
Style Contemporary
Bedrooms 4
Full Baths 3
Half Baths 1
HOA Fees $66/ann
Year Built 1992
Annual Tax Amount $8,362
Tax Year 2019
Lot Size 6,229 Sqft
Lot Dimensions 54 X 111
Property Description
Hurry before someone buys the home of your dreams! Beautifully remodeled 4 bedroom 3-1/2 bath 2-story with full Finished Walkout Basement on Villa Olivia Golf Course. Total maintenance free living on a premium golf course lot. Once you open the front door you'll be greeted by a spacious 2-story foyer and huge dramatic soaring ceilings. Living Room with its big windows offers fabulous views of golf course and pond. Gorgeous new hardwood floors on the entire main level. Delicious Formal Dining Room features volume ceiling, bay window and chair rail. Big enough for all your family. Big airy and appetizing kitchen is beautifully remodeled with volume ceiling, new Stainless Steel appliances and Granite counters. Separate breakfast room accommodate a full-size table. Full wall of windows and patio doors offer pond and golf course views. Enjoy family barbecues on the big private deck! Convenient 1st floor Master Suite with Bay Window and Luxury Bath with separate tub and shower. Huge Laundry Room features washer, dryer and laundry tub plus extensive cabinets and planning desk. Powder Room and big guest closet complete the 1st floor. Lovely oak staircase leads you up to an inviting loft area with a picture window and built-in window seat. Perfect retreat for Home Office space! Brand new plush carpet on entire 2nd level. Two lovely big bedrooms with double closets share the spacious hall bath. Huge Recreation Room in your full finished walkout basement complete with word burning brick fireplace and hot tub. High end Berber carpet and patio doors open to private yard and big patio. Sprawling 2nd Master Suite with bay window plus an adjacent full bath is perfect for in-law or extended family. Big Bonus Room with Workshop plus additional storage room. It just goes on and on! Newer roof and siding in 2012. Lots up of upgrades and extras! This home has been meticulously maintained. Monthly association fee includes lawn care, snow removal and scavenger. Exclusive private setting yet close to downtown Bartlett shopping, parks, Metra and all major roadways. Welcome home!!
Location
State IL
County Cook
Area Bartlett
Rooms
Basement Full, Walkout
Interior
Interior Features Vaulted/Cathedral Ceilings, Hardwood Floors, First Floor Bedroom, In-Law Arrangement, First Floor Laundry, First Floor Full Bath
Heating Natural Gas, Forced Air
Cooling Central Air
Fireplaces Number 1
Fireplaces Type Gas Log, Gas Starter
Equipment Humidifier, TV-Cable, TV-Dish, CO Detectors, Ceiling Fan(s), Sump Pump
Fireplace Y
Appliance Range, Microwave, Dishwasher, Refrigerator, Washer, Dryer, Disposal, Stainless Steel Appliance(s)
Exterior
Exterior Feature Deck, Patio
Parking Features Attached
Garage Spaces 2.0
Community Features Curbs, Sidewalks, Street Lights, Street Paved
Roof Type Asphalt
Building
Lot Description Golf Course Lot
Sewer Public Sewer, Sewer-Storm
Water Public
New Construction false
Schools
Elementary Schools Liberty Elementary School
Middle Schools Kenyon Woods Middle School
High Schools South Elgin High School
School District 46 , 46, 46
Others
HOA Fee Include Lawn Care,Snow Removal
Ownership Fee Simple w/ HO Assn.
Special Listing Condition None
Read Less
Want to know what your home might be worth? Contact us for a FREE valuation!

Our team is ready to help you sell your home for the highest possible price ASAP

© 2025 Listings courtesy of MRED as distributed by MLS GRID. All Rights Reserved.
Bought with Carmen Salerno • Compass




