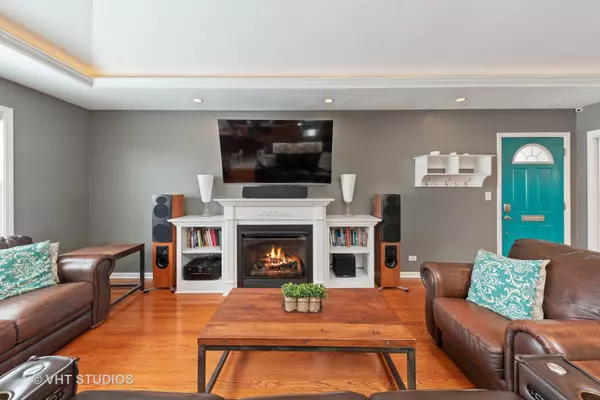$338,000
$329,000
2.7%For more information regarding the value of a property, please contact us for a free consultation.
191 E Fremont AVE Des Plaines, IL 60016
3 Beds
2 Baths
1,800 SqFt
Key Details
Sold Price $338,000
Property Type Single Family Home
Sub Type Detached Single
Listing Status Sold
Purchase Type For Sale
Square Footage 1,800 sqft
Price per Sqft $187
MLS Listing ID 10630721
Sold Date 03/06/20
Bedrooms 3
Full Baths 2
Year Built 1964
Annual Tax Amount $7,035
Tax Year 2018
Lot Size 8,232 Sqft
Lot Dimensions 109.6X59.5X68.6X124.8
Property Description
Yes! Yes! Yes! You'll LOVE this gorgeous private corner lot split level home located directly across from Des Plaines Manor Park. This 3 bedroom, 2 bath home with vaulted ceilings and tons of natural light will give you 1,800 sq ft of generous space to live & entertain. Freshly painted throughout and updates galore! The open concept main living level boasts beautiful hardwood floors, a massive kitchen island, corian counter tops, stainless steel appliances, and 42' cabinets. The 2nd level bedrooms are cozy and roomy with a hall bath featuring updated fixtures, double sinks, and heated floors. Work from home? The lower level includes an Office, Media room to continue the entertaining, and a large Laundry/Utility area with tons of storage organizers. A 2nd full bath and a concrete crawl for extra storage complete the lower level. Your backyard oasis awaits you come the warmer months with 2 sheds, lush landscaping, and a fully fenced yard! NEW roof, siding, solar panels, sump pump and spray foam insulation! NEWER windows & water heater! Updated plumbing and electric! Wireless digital LED lighting plus WiFi access points throughout the home & backyard, & CAT5 wiring! Need we say more? Come see this before it's gone!
Location
State IL
County Cook
Area Des Plaines
Rooms
Basement Partial
Interior
Interior Features Vaulted/Cathedral Ceilings, Skylight(s), Hardwood Floors, Heated Floors
Heating Natural Gas, Forced Air
Cooling Central Air
Fireplaces Number 1
Fireplaces Type Gas Log, Gas Starter
Equipment Humidifier, CO Detectors, Ceiling Fan(s), Sump Pump
Fireplace Y
Appliance Range, Microwave, Dishwasher, Refrigerator, Washer, Dryer, Disposal, Stainless Steel Appliance(s)
Exterior
Exterior Feature Patio, Storms/Screens
Garage Attached
Garage Spaces 1.0
Community Features Park, Curbs, Sidewalks, Street Lights, Street Paved
Waterfront false
Roof Type Asphalt
Building
Lot Description Corner Lot, Fenced Yard, Park Adjacent
Sewer Public Sewer
Water Lake Michigan
New Construction false
Schools
Elementary Schools Terrace Elementary School
Middle Schools Chippewa Middle School
High Schools Maine West High School
School District 62 , 62, 207
Others
HOA Fee Include None
Ownership Fee Simple
Special Listing Condition None
Read Less
Want to know what your home might be worth? Contact us for a FREE valuation!

Our team is ready to help you sell your home for the highest possible price ASAP

© 2024 Listings courtesy of MRED as distributed by MLS GRID. All Rights Reserved.
Bought with Matthew Messel • Compass





