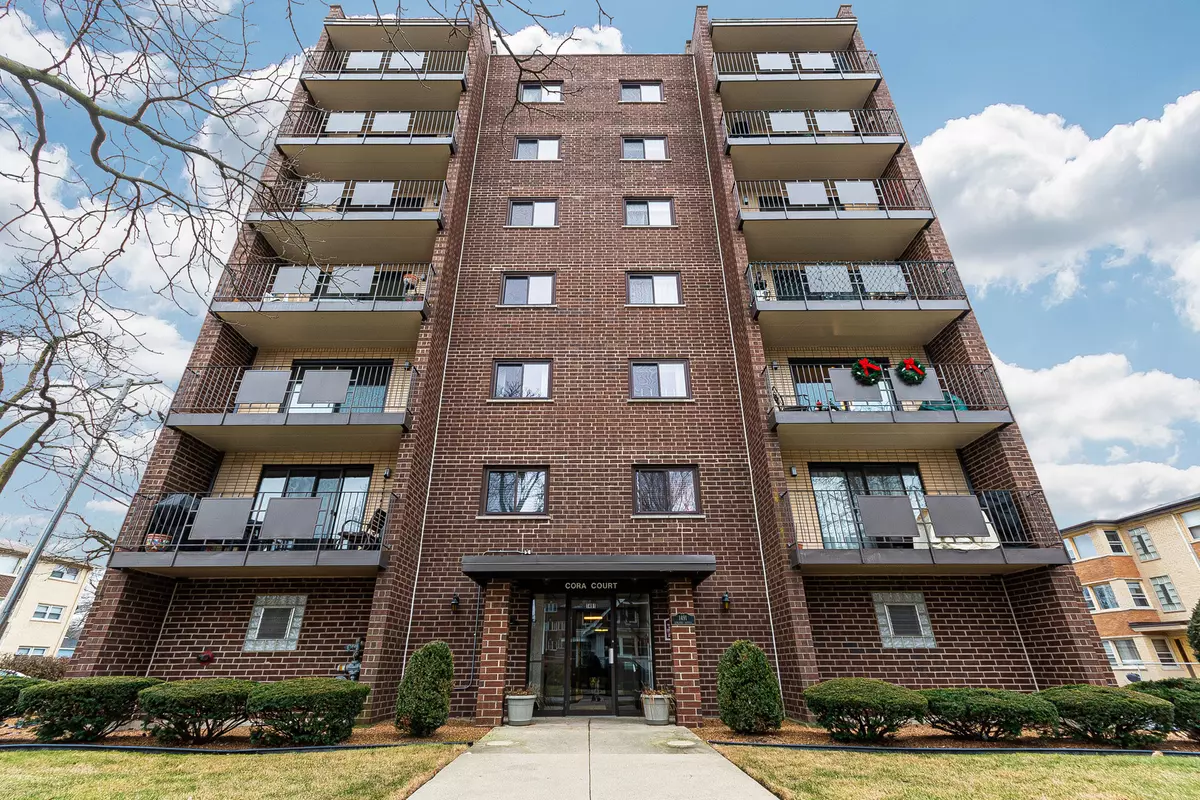$185,000
$195,000
5.1%For more information regarding the value of a property, please contact us for a free consultation.
1491 Ashland AVE #7NW Des Plaines, IL 60016
2 Beds
2 Baths
1,400 SqFt
Key Details
Sold Price $185,000
Property Type Condo
Sub Type Condo
Listing Status Sold
Purchase Type For Sale
Square Footage 1,400 sqft
Price per Sqft $132
Subdivision Cora Court
MLS Listing ID 10605242
Sold Date 02/28/20
Bedrooms 2
Full Baths 2
HOA Fees $364/mo
Rental Info No
Year Built 1982
Annual Tax Amount $3,559
Tax Year 2018
Lot Dimensions COMMON
Property Description
Top floor, Spectacular Downtown Des Plaines Condo! Impeccably maintained elevator building is situated on a lovely, tree lined street. Some of the outstanding features are a killer kitchen with granite, euro cabinets, tile backsplash, island, SS appliances, recessed lights and ceramic flooring. The master suite is huge with private bath and extra large walk in closet. See thru fireplace provides separation from dining room to large living room. Radiant heated floors and in unit washer and dryer. Breathtaking views from the spacious balcony. The prime location is walking distance to METRA, Library, Restaurants, Shops and Schools. Easy access to Xways and O'Hare. Heat, water and gas are all included in the reasonable monthly fees. Move right into this one!
Location
State IL
County Cook
Area Des Plaines
Rooms
Basement None
Interior
Interior Features Elevator, Hardwood Floors, Storage, Walk-In Closet(s)
Heating Natural Gas, Forced Air
Cooling Central Air
Fireplaces Number 1
Fireplaces Type Double Sided
Fireplace Y
Appliance Range, Microwave, Dishwasher, High End Refrigerator, Washer, Dryer, Disposal, Stainless Steel Appliance(s)
Exterior
Exterior Feature Balcony
Amenities Available Elevator(s)
Waterfront false
Roof Type Asphalt
Building
Story 7
Sewer Public Sewer
Water Lake Michigan
New Construction false
Schools
Elementary Schools Central Elementary School
Middle Schools Chippewa Middle School
High Schools Maine West High School
School District 62 , 62, 207
Others
HOA Fee Include Water,Gas,Insurance,Lawn Care,Scavenger,Snow Removal
Ownership Condo
Special Listing Condition None
Pets Description Cats OK, Dogs OK, Number Limit
Read Less
Want to know what your home might be worth? Contact us for a FREE valuation!

Our team is ready to help you sell your home for the highest possible price ASAP

© 2024 Listings courtesy of MRED as distributed by MLS GRID. All Rights Reserved.
Bought with Harris Ali • Sky High Real Estate Inc.





