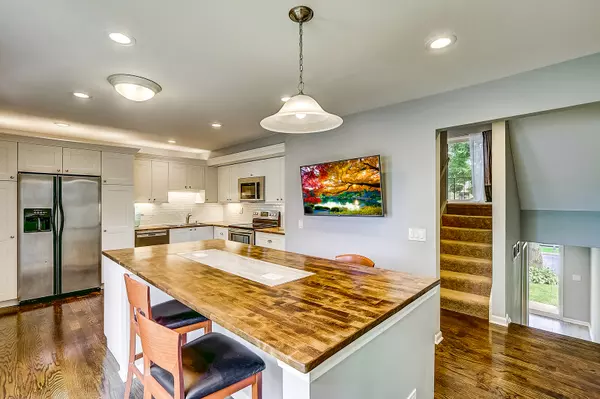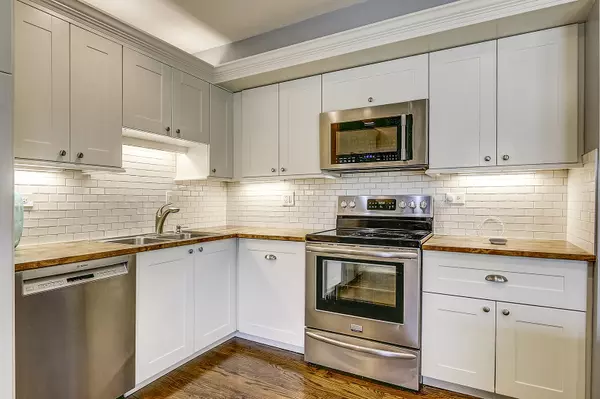$283,000
$295,000
4.1%For more information regarding the value of a property, please contact us for a free consultation.
3811 Appian WAY Glenview, IL 60025
3 Beds
2.5 Baths
1,700 SqFt
Key Details
Sold Price $283,000
Property Type Townhouse
Sub Type Townhouse-2 Story
Listing Status Sold
Purchase Type For Sale
Square Footage 1,700 sqft
Price per Sqft $166
Subdivision Triumvera
MLS Listing ID 10487364
Sold Date 10/18/19
Bedrooms 3
Full Baths 2
Half Baths 1
HOA Fees $224/mo
Year Built 1982
Annual Tax Amount $1,506
Tax Year 2017
Lot Dimensions COMMON
Property Description
Gorgeous corner unit townhome now available in desireable Triumvera! Spacious home underwent a complete high-end renovation with 3 bedrooms and 2.5 bathrooms including en-suite master bathroom. Kitchen features beautiful hardwood floors, custom white shaker cabinets, wood butcher-block counters, huge island, recessed lighting, under and above cabinet lighting and SS appliances. Large living room w/fireplace, recessed lighting and balcony with great views of the courtyard. All 3 bedrooms are spacious with excellent storage space. All bathrooms impeccably renovated. Unfinished basement with mechanicals offers potential additional living or storage space. 1 car attached garage with space for 1 car in driveway. Popular clubhouse amenities include indoor pool, billiards, ping-pong, library, meeting rooms and showers. Nothing like it on the market! Check out 3D tour and schedule your showing today!
Location
State IL
County Cook
Area Glenview / Golf
Rooms
Basement Full
Interior
Heating Natural Gas, Forced Air
Cooling Central Air
Fireplaces Number 1
Fireplace Y
Appliance Range, Microwave, Dishwasher, Refrigerator, Washer, Dryer, Disposal
Exterior
Exterior Feature Balcony, End Unit
Garage Attached
Garage Spaces 1.0
Amenities Available Party Room, Indoor Pool
Waterfront false
Building
Story 3
Sewer Public Sewer
Water Public
New Construction false
Schools
Elementary Schools Henking Elementary School
Middle Schools Springman Middle School
High Schools Glenbrook South High School
School District 34 , 34, 225
Others
HOA Fee Include TV/Cable,Clubhouse
Ownership Condo
Special Listing Condition None
Pets Description Cats OK, Dogs OK
Read Less
Want to know what your home might be worth? Contact us for a FREE valuation!

Our team is ready to help you sell your home for the highest possible price ASAP

© 2024 Listings courtesy of MRED as distributed by MLS GRID. All Rights Reserved.
Bought with Kati Spaniak • eXp Realty





