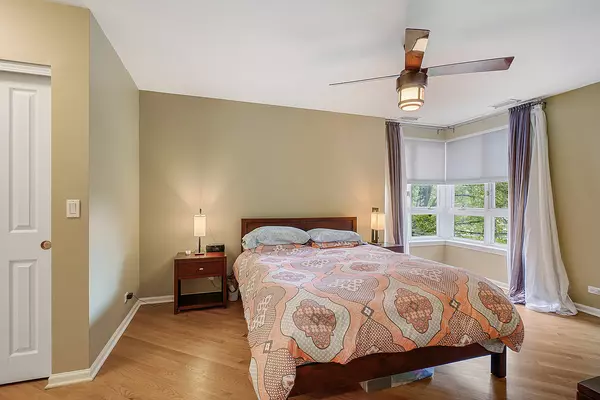$340,000
$350,000
2.9%For more information regarding the value of a property, please contact us for a free consultation.
3100 Lexington LN #111 Glenview, IL 60026
2 Beds
2 Baths
1,800 SqFt
Key Details
Sold Price $340,000
Property Type Condo
Sub Type Condo,Mid Rise (4-6 Stories)
Listing Status Sold
Purchase Type For Sale
Square Footage 1,800 sqft
Price per Sqft $188
Subdivision Princeton Club
MLS Listing ID 10759542
Sold Date 08/31/20
Bedrooms 2
Full Baths 2
HOA Fees $540/mo
Rental Info No
Year Built 1991
Annual Tax Amount $3,819
Tax Year 2018
Lot Dimensions COMMON
Property Description
This spacious, updated home has everything you've been looking for in addition to being "green". Wrap-around, double-pane windows afford a sunny view of the pond, fountain, & lush linden trees from the high-ceiling living room & newly refinished balcony. Hardwood floors run throughout this open-plan home. The kitchen is equipped with custom, pull-out drawers, granite countertops, a walk-in pantry, newer stainless steel appliances, Grohe fixtures, remote-control LED lights, & ample cabinet space. The two full baths are spalike with granite countertops, double sinks (MBR BA), an Italian, walk-in shower, Toto toilets, Kohler fixtures, & a relaxing Jacuzzi tub to unwind after work or play. This remodeled home was recently professionally painted & the furnace was new in 2016, the water heater was installed in 2019, and the A/C unit was purchased in 2015, so there is nothing to do but move in! This unit has its own laundry room with a washer & dryer for added convenience. In addition to the two bedrooms, there is a large space that could be used as a home office or den. Take advantage of award-winning Wescott, Maple, and Glenbrook South schools and this quiet, walk-to-everything location near the train station, restaurants, 294, shopping, and parks. This unit is actually on the ground floor in an elevator building & comes with heated garage space #111 off the lobby. Make your appointment soon because this is the only unit listed for sale right now and you can move in within 3-5 weeks. Please watch our video virtual tour - link near photo.
Location
State IL
County Cook
Area Glenview / Golf
Rooms
Basement None
Interior
Interior Features Hot Tub, Bar-Dry, Elevator, Hardwood Floors, First Floor Bedroom, First Floor Laundry, First Floor Full Bath, Laundry Hook-Up in Unit, Storage, Walk-In Closet(s)
Heating Natural Gas, Forced Air
Cooling Central Air
Equipment Intercom, Ceiling Fan(s)
Fireplace N
Appliance Range, Microwave, Dishwasher, High End Refrigerator, Washer, Dryer, Disposal, Stainless Steel Appliance(s), Range Hood
Laundry Gas Dryer Hookup, In Unit
Exterior
Exterior Feature Balcony, In Ground Pool, Storms/Screens
Garage Attached
Garage Spaces 1.0
Amenities Available Elevator(s), Storage, Party Room, Pool, Spa/Hot Tub
Waterfront true
Roof Type Asphalt
Building
Lot Description Landscaped, Pond(s), Water View, Mature Trees
Story 1
Sewer Public Sewer, Sewer-Storm
Water Lake Michigan, Public
New Construction false
Schools
Elementary Schools Wescott Elementary School
Middle Schools Maple School
High Schools Glenbrook South High School
School District 30 , 30, 225
Others
HOA Fee Include Water,Parking,Insurance,Clubhouse,Pool,Exterior Maintenance,Lawn Care,Scavenger,Snow Removal
Ownership Condo
Special Listing Condition None
Pets Description No
Read Less
Want to know what your home might be worth? Contact us for a FREE valuation!

Our team is ready to help you sell your home for the highest possible price ASAP

© 2024 Listings courtesy of MRED as distributed by MLS GRID. All Rights Reserved.
Bought with Margaret Jacoby • Berkshire Hathaway HomeServices Chicago





