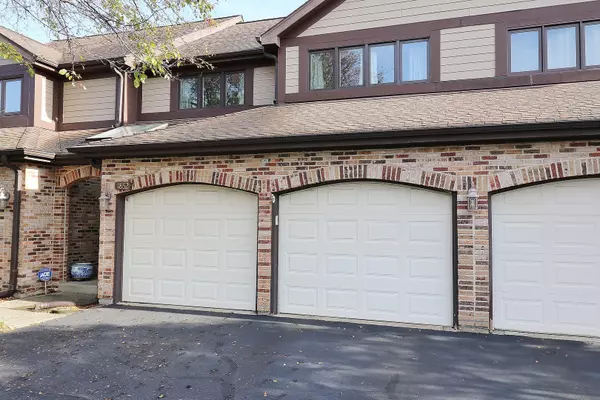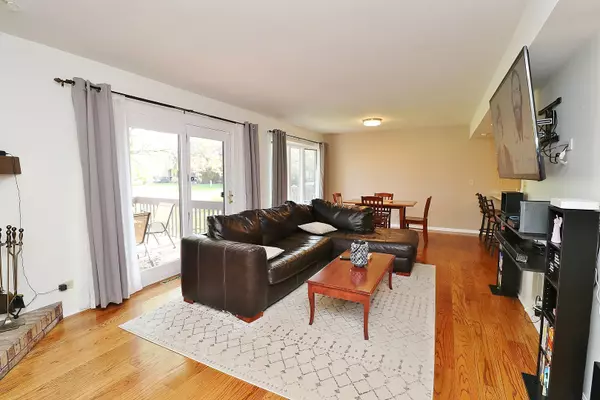$193,500
$195,500
1.0%For more information regarding the value of a property, please contact us for a free consultation.
1852 Golf View DR #1852 Bartlett, IL 60103
3 Beds
2.5 Baths
1,820 SqFt
Key Details
Sold Price $193,500
Property Type Townhouse
Sub Type Townhouse-2 Story
Listing Status Sold
Purchase Type For Sale
Square Footage 1,820 sqft
Price per Sqft $106
Subdivision Villa Olivia
MLS Listing ID 10557007
Sold Date 11/26/19
Bedrooms 3
Full Baths 2
Half Baths 1
HOA Fees $321/mo
Year Built 1984
Annual Tax Amount $5,843
Tax Year 2017
Lot Dimensions 28X54
Property Description
Priced to Sell!!! Hardwood floors on first floor, Kitchen has solid oak cabinets, brick fire place. Master bedroom is a suite with (2) walk-in closets. Very well maintained. Updated in recent years: Bay and front windows, HVAC, Refrigerator/HWH in '15, storm door '16, vinyl ext in '14, Amazing views of golf course from both 1st and 2nd floor. As a BONUS, NEST unit, ADT Alarm System with camaras and Tread Mill in the basement at NO ADDITIONAL COST. This one will not last. BRING US AN OFFER!!!
Location
State IL
County Cook
Area Bartlett
Rooms
Basement Full
Interior
Interior Features Vaulted/Cathedral Ceilings, Bar-Wet, Hardwood Floors, Storage
Heating Natural Gas, Forced Air
Cooling Central Air
Fireplaces Number 1
Fireplaces Type Wood Burning
Equipment Humidifier, TV-Cable, CO Detectors, Ceiling Fan(s), Sump Pump
Fireplace Y
Appliance Range, Microwave, Dishwasher, Refrigerator, Washer, Dryer, Disposal
Exterior
Exterior Feature Balcony, Deck
Parking Features Attached
Garage Spaces 2.0
Amenities Available Golf Course
Roof Type Asphalt
Building
Lot Description Cul-De-Sac, Golf Course Lot
Story 2
Sewer Public Sewer
Water Public
New Construction false
Schools
Elementary Schools Liberty Elementary School
Middle Schools Kenyon Woods Middle School
High Schools South Elgin High School
School District 46 , 46, 46
Others
HOA Fee Include Parking,Insurance,Exterior Maintenance,Lawn Care,Scavenger,Snow Removal
Ownership Fee Simple w/ HO Assn.
Special Listing Condition None
Pets Allowed Cats OK, Dogs OK
Read Less
Want to know what your home might be worth? Contact us for a FREE valuation!

Our team is ready to help you sell your home for the highest possible price ASAP

© 2025 Listings courtesy of MRED as distributed by MLS GRID. All Rights Reserved.
Bought with Michael Pittman • Compass




