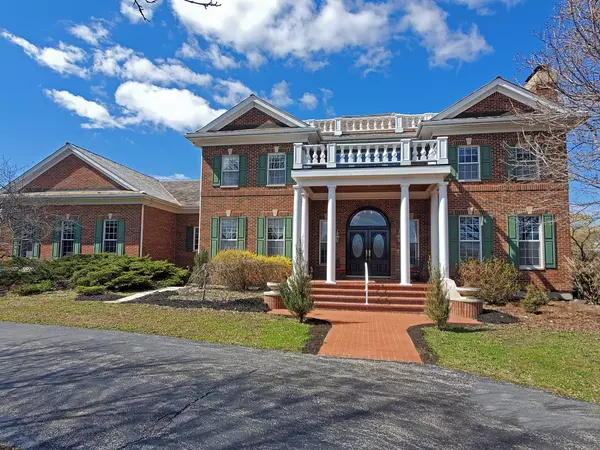$620,000
$680,000
8.8%For more information regarding the value of a property, please contact us for a free consultation.
37482 N Fox Hill Drive Wadsworth, IL 60083
4 Beds
4 Baths
4,596 SqFt
Key Details
Sold Price $620,000
Property Type Other Types
Sub Type Detached Single
Listing Status Sold
Purchase Type For Sale
Square Footage 4,596 sqft
Price per Sqft $134
Subdivision Hunt Club Farms
MLS Listing ID 10995544
Sold Date 11/15/21
Style Georgian
Bedrooms 4
Full Baths 3
Half Baths 2
HOA Fees $112/ann
Year Built 1994
Annual Tax Amount $18,506
Tax Year 2019
Lot Size 2.750 Acres
Lot Dimensions 204X239.38X490.04X268X218.31
Property Description
Magnificent Georgian, luxuriously appointed throughout with architectural molding, hardwoods, marble, granite, etc adding to it's 'Rich and stately' appearance. Prepare to be impressed upon entering the foyer, viewing the two-story marble foyer with a stunning custom staircase. Double french doors lead to the cherry study with built-in bookshelves, cherry paneled walls and coffered ceiling. Capping off this stunning study is the custom fireplace and wood blinds. The living room has a custom fireplace, beamed ceiling and windows overlooking the estate. Columns define the family room space which is serviced by a wet bar for ease in entertaining. Floor to ceiling fireplace, wall of windows, and door to the screened porch. The spacious gourmet kitchen has a breakfast bar island and eating area with tray octagon ceiling and french door to spacious deck. This is the perfect place to enjoy nature. Enjoy the views from the deck, patio, screened porch and balcony. Quiet, private locationl Beautiful architectural molding. Formal dining room with crystal chandelier and soft lighting in the crown molding. Double doors open top the luxurious master bedroom suite. Custom fireplace, tray ceiling, hardwood floor. French doors lead to your private balcony. Double french doors open to the 4th bedroom which is currently being used as a sitting room with built-ins and fireplace. It was originally utilized as a nursery. Currently no clothes closet, just built-in cabinets. The spacious master bathroom has an arched ceiling, steam shower, whirlpool tub, marble countertops. The walkout finished basement adds another whole floor of living space. Doors open to a patio. The basement has an open floor plan. The rec room has a sitting area with fireplace and built-ins, pool table area open to a full second kitchen. There is an large office or craft room with lovely windows for natural light. Plus, a large room with closets, currently an exercise room. A full bath and locker room area for the exercise room.
Location
State IL
County Lake
Community Horse-Riding Area, Horse-Riding Trails, Lake, Street Paved
Rooms
Basement Full, Walkout
Interior
Interior Features Vaulted/Cathedral Ceilings, Bar-Dry, Bar-Wet, Hardwood Floors, In-Law Arrangement, First Floor Laundry, Built-in Features, Walk-In Closet(s), Bookcases, Ceilings - 9 Foot, Coffered Ceiling(s), Historic/Period Mlwk
Heating Natural Gas, Forced Air
Cooling Central Air, Zoned
Fireplaces Number 6
Fireplaces Type Gas Log, Gas Starter
Fireplace Y
Appliance Double Oven, Microwave, Dishwasher, Refrigerator, Washer, Dryer
Laundry In Unit, Laundry Chute, Laundry Closet, Sink
Exterior
Exterior Feature Balcony, Deck, Patio, Porch, Porch Screened
Garage Attached
Garage Spaces 3.0
View Y/N true
Roof Type Shake
Building
Lot Description Cul-De-Sac, Landscaped, Mature Trees, Backs to Trees/Woods
Story 2 Stories
Foundation Concrete Perimeter
Sewer Septic-Private
Water Private Well
New Construction false
Schools
Elementary Schools Woodland Elementary School
Middle Schools Woodland Middle School
High Schools Warren Township High School
School District 50, 50, 121
Others
HOA Fee Include Insurance,Security,Other
Ownership Fee Simple w/ HO Assn.
Special Listing Condition None
Read Less
Want to know what your home might be worth? Contact us for a FREE valuation!

Our team is ready to help you sell your home for the highest possible price ASAP
© 2024 Listings courtesy of MRED as distributed by MLS GRID. All Rights Reserved.
Bought with Richard Capoccioni • RE/MAX Showcase





