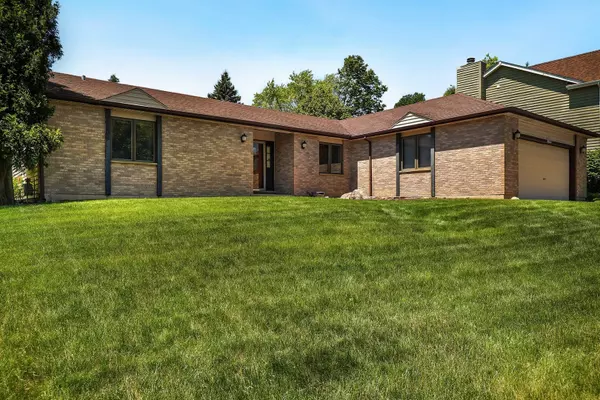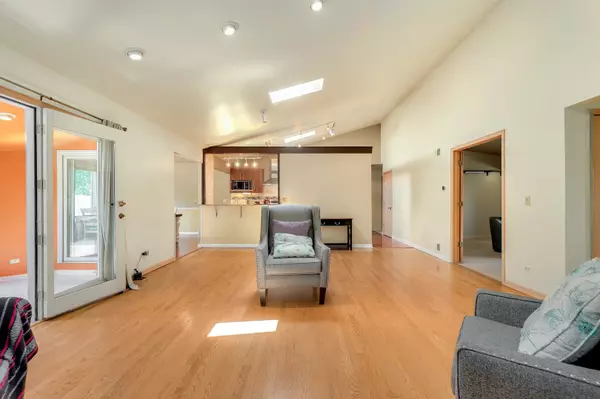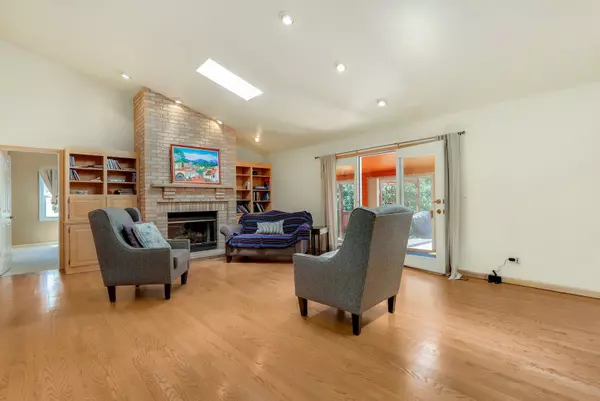$237,500
$250,000
5.0%For more information regarding the value of a property, please contact us for a free consultation.
3240 Mini Drive Wadsworth, IL 60083
3 Beds
2 Baths
2,177 SqFt
Key Details
Sold Price $237,500
Property Type Other Types
Sub Type Detached Single
Listing Status Sold
Purchase Type For Sale
Square Footage 2,177 sqft
Price per Sqft $109
Subdivision Midlane Country Club
MLS Listing ID 10796612
Sold Date 09/30/20
Bedrooms 3
Full Baths 2
Year Built 1988
Annual Tax Amount $9,406
Tax Year 2019
Lot Size 0.340 Acres
Lot Dimensions 14828
Property Description
Well maintained, quality brick ranch with a great floorplan. Open, bright and sunny with skylights and lots of windows for maximum natural light. Entryway leads to huge great room with hardwood flooring, vaulted ceilings, floor to ceiling brick fireplace and custom built-ins. Deluxe, open kitchen with granite counters, custom backsplash, high-end cabinets, stainless steel appliance and plenty of storage space. Octagon breakfast room. Luxury Master Suite with dual vanity, separate shower, walk-in closet and soaking tub. Year round sunroom with French doors and sliders to deck to enjoy scenic and serene views all year long. Ideally located close to golf, forest preserves, tennis and bike trails. Easily access to restaurants, shopping, schools, parks, Great America and expressways.
Location
State IL
County Lake
Community Sidewalks, Street Lights, Street Paved
Rooms
Basement Full
Interior
Interior Features Vaulted/Cathedral Ceilings, Skylight(s), Hardwood Floors, First Floor Bedroom, First Floor Laundry, First Floor Full Bath
Heating Natural Gas, Forced Air
Cooling Central Air
Fireplaces Number 1
Fireplaces Type Wood Burning Stove, Gas Log
Fireplace Y
Appliance Range, Microwave, Dishwasher, Refrigerator, Washer, Dryer, Disposal, Range Hood
Laundry Electric Dryer Hookup
Exterior
Exterior Feature Deck
Garage Attached
Garage Spaces 2.0
View Y/N true
Building
Story 1 Story
Sewer Public Sewer
Water Public
New Construction false
Schools
Elementary Schools Spaulding School
High Schools Warren Township High School
School District 56, 56, 121
Others
HOA Fee Include None
Ownership Fee Simple
Special Listing Condition None
Read Less
Want to know what your home might be worth? Contact us for a FREE valuation!

Our team is ready to help you sell your home for the highest possible price ASAP
© 2024 Listings courtesy of MRED as distributed by MLS GRID. All Rights Reserved.
Bought with Nigel Gillett • Century 21 S.G.R., Inc.





