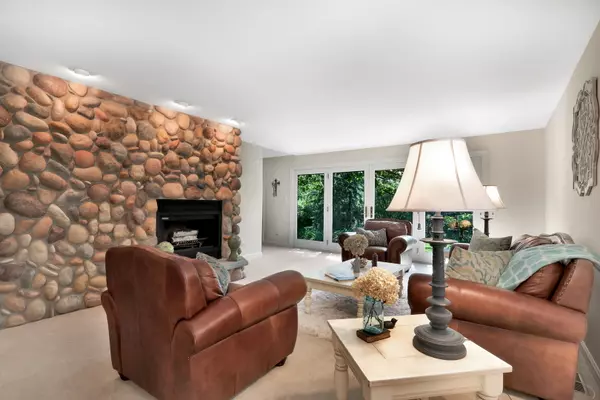$332,000
$339,900
2.3%For more information regarding the value of a property, please contact us for a free consultation.
38740 N Shagbark Lane Wadsworth, IL 60083
3 Beds
2.5 Baths
2,216 SqFt
Key Details
Sold Price $332,000
Property Type Other Types
Sub Type Detached Single
Listing Status Sold
Purchase Type For Sale
Square Footage 2,216 sqft
Price per Sqft $149
Subdivision Wadsworth Oaks
MLS Listing ID 10766718
Sold Date 08/19/20
Bedrooms 3
Full Baths 2
Half Baths 1
HOA Fees $50/mo
Year Built 1982
Annual Tax Amount $7,982
Tax Year 2019
Lot Size 0.912 Acres
Lot Dimensions 39X39X71X338X108X302
Property Description
WELCOME HOME! This STUNNING "almost" ONE acre CHARMER in Wadsworth Oaks is an absolute DREAM come true! Deep drive leads you to this beauty with Hardie Board Siding, Professional Landscaping, wrap around decks and paver walkways! Bring your green thumb! AMAZING garden with custom fencing is every gardeners dream. Breath-Taking nature views from every room! You will LOVE the EXQUISITE updated kitchen with luscious cabinetry boasting plenty of storage and immaculate detailing. Large pantry (or potential sauna!) is just IDEAL! HUGE Mudroom is so convenient! Relax in the GLORIOUS Great Room with a beautiful floor to ceiling natural stone fireplace or get some work done in the main level office! Large formal dining room is PERFECT for entertaining! MAGNIFICENT Master Suite features a large bedroom with vaulted ceilings, skylights, fireplace and WIC! Lovely en-suite with double bowl vanity, soaker tub and separate shower! YES PLEASE! Two more spacious bedrooms and a full bath complete the main level of this stunner! Enjoy the finished basement with a bar and media/game area! Step outside to view the PHENOMENAL garden, which can be seen from the large deck and expansive outdoor space! This beauty is nestled perfectly on a quiet, wooded lot with mature greenery and towering trees. This one is an ABSOLUTE must see!
Location
State IL
County Lake
Community Park, Street Paved
Rooms
Basement Full
Interior
Interior Features Vaulted/Cathedral Ceilings, Skylight(s), Sauna/Steam Room, Bar-Wet, First Floor Bedroom, First Floor Full Bath
Heating Natural Gas, Forced Air
Cooling Central Air
Fireplaces Number 2
Fireplaces Type Wood Burning, Gas Log, Gas Starter
Fireplace Y
Appliance Range, Microwave, Dishwasher, High End Refrigerator, Disposal
Laundry In Unit
Exterior
Exterior Feature Deck, Storms/Screens
Garage Attached
Garage Spaces 2.0
View Y/N true
Roof Type Asphalt
Building
Lot Description Irregular Lot, Landscaped, Wooded
Story 1.5 Story
Foundation Concrete Perimeter
Sewer Septic-Private
Water Community Well
New Construction false
Schools
High Schools Warren Township High School
School District 56, 56, 121
Others
HOA Fee Include Water
Ownership Fee Simple
Special Listing Condition None
Read Less
Want to know what your home might be worth? Contact us for a FREE valuation!

Our team is ready to help you sell your home for the highest possible price ASAP
© 2024 Listings courtesy of MRED as distributed by MLS GRID. All Rights Reserved.
Bought with Larry Jones • Wadsworth Realty





