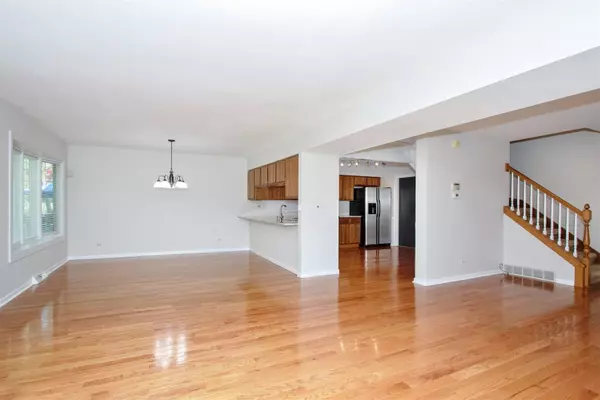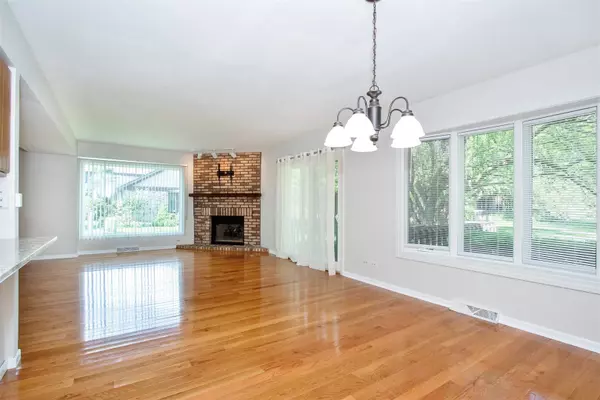$193,000
$204,900
5.8%For more information regarding the value of a property, please contact us for a free consultation.
1836 GOLF VIEW Drive Bartlett, IL 60103
3 Beds
2.5 Baths
2,000 SqFt
Key Details
Sold Price $193,000
Property Type Townhouse
Sub Type Townhouse-2 Story
Listing Status Sold
Purchase Type For Sale
Square Footage 2,000 sqft
Price per Sqft $96
Subdivision Villa Olivia
MLS Listing ID 10460464
Sold Date 09/13/19
Bedrooms 3
Full Baths 2
Half Baths 1
HOA Fees $308/mo
Year Built 1984
Annual Tax Amount $6,532
Tax Year 2018
Lot Dimensions 1X1
Property Description
RARE AND SPACIOUS 3BR 2.5 BATH END UNIT TOWNHOME ON VILLA OLIVIA GOLF COURSE. HOME IS NEATLY TUCKED BACK TO ENJOY THE SERENITY WITH NO GOLF BALLS COMING YOUR WAY! PANORAMIC VIEWS ACROSS THE BACK FROM EVERY RM. KING SIZE MSTR BR FEAT VAULTED CEIL, 2 WALK IN CLOSETS, FULL PVT EN SUITE BATH AND A BALCONY WHERE YOU CAN ENJOY MOTHER NATURE UP CLOSE. UNIQUE AND OPEN FLR PLAN BOASTS AN ISLAND KIT WITH NEW GRANITE TOPS PLACED ON NICE OAK CABINETS AND COMPLIMENTS THE SS APPLIANCES. MILES OF BEAUTIFUL OAK FLOORS, BRICK FIREPLACE, NEW WINDOWS, NEWER HEAT, AC & HOT WATER HEATER. FULL FINISHED BSMT ROUGHED FOR AN ADDITIONAL BATH HAS A REC ROOM & A BONUS RM...4TH BR, OFFICE OR CRAFT ROOM?? GENEROUS CLOSET & STORAGE SPACE THROUGHOUT. CLEAN ATT 2 CAR GAR TOO! TERRIFIC GOLF COMMUNITY LIFESTYLE LIKE LIVING IN THE COUNTRY YET MINUTES AWAY FROM CIVILIZATION. NOTE: TAXES HAVE NO EXEMPTIONS. WILL BE LOWER FOR OWNER OCCUPANT.
Location
State IL
County Cook
Rooms
Basement Full
Interior
Interior Features Vaulted/Cathedral Ceilings, Hardwood Floors, Storage
Heating Natural Gas, Forced Air
Cooling Central Air
Fireplaces Number 1
Fireplaces Type Wood Burning, Gas Log, Gas Starter
Fireplace Y
Appliance Range, Dishwasher, Refrigerator, Disposal, Stainless Steel Appliance(s), Range Hood
Exterior
Exterior Feature Balcony, Deck, End Unit
Parking Features Attached
Garage Spaces 2.0
Community Features Golf Course
View Y/N true
Roof Type Asphalt
Building
Lot Description Cul-De-Sac, Golf Course Lot, Wooded
Sewer Public Sewer
Water Lake Michigan
New Construction false
Schools
Elementary Schools Liberty Elementary School
Middle Schools Kenyon Woods Middle School
High Schools South Elgin High School
School District 46, 46, 46
Others
Pets Allowed Number Limit
HOA Fee Include Exterior Maintenance,Lawn Care,Snow Removal
Ownership Fee Simple w/ HO Assn.
Special Listing Condition None
Read Less
Want to know what your home might be worth? Contact us for a FREE valuation!

Our team is ready to help you sell your home for the highest possible price ASAP
© 2025 Listings courtesy of MRED as distributed by MLS GRID. All Rights Reserved.
Bought with Shiow-Yuh Perry • Homesmart Connect LLC




